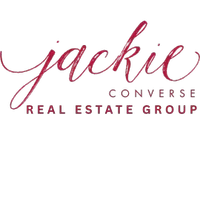
5828 Fallsview Lane Dallas, TX 75252
3 Beds
4 Baths
3,586 SqFt
UPDATED:
Key Details
Property Type Single Family Home
Sub Type Single Family Residence
Listing Status Active
Purchase Type For Sale
Square Footage 3,586 sqft
Subdivision Prestonwood West Sec One Ph Two
MLS Listing ID 21054086
Style Traditional
Bedrooms 3
Full Baths 3
Half Baths 1
HOA Fees $110/ann
HOA Y/N Mandatory
Year Built 1982
Lot Size 9,583 Sqft
Acres 0.22
Property Sub-Type Single Family Residence
Property Description
From the moment you step inside, you are greeted by an open, light-filled floor plan. Walls of windows frame serene views of the sparkling pool and spa, seamlessly blending indoor and outdoor living. Multiple living and dining areas provide the ideal setting for both relaxed everyday living and entertaining guests.
The kitchen, outfitted with stainless steel appliances, overlooks a private patio, creating a bright spot for morning coffee or casual meals. Just steps away, the covered patio and pool area invite year-round enjoyment, offering the perfect backdrop for gatherings or quiet relaxation.
The primary suite is a private retreat, complete with a cozy fireplace, large walk-in closet, and direct access to the pool. Secondary bedrooms are well-sized and complemented by ample closet space and private baths.
Adding to the appeal, the property includes a large garage and generous driveway space to accommodate additional parking.
Located within highly regarded Plano ISD and walking distance to Haggar Elementary, this home also provides convenient access to shopping, dining, and recreational options including Bent Tree Golf Club. Blending location, lifestyle, and livability, this property is ready to welcome its next owners.
Location
State TX
County Collin
Direction From 635 and the Tollway, head north on the Tollway. Exit Frankford Rd, turn right on Campbell, turn right on Fallsview - the property is second on the left
Rooms
Dining Room 2
Interior
Interior Features Decorative Lighting, Granite Counters, Walk-In Closet(s), Wet Bar
Flooring Carpet, Tile
Fireplaces Number 3
Fireplaces Type Bedroom, Brick, Double Sided, Gas Starter
Appliance Dishwasher, Electric Cooktop, Electric Oven, Double Oven, Refrigerator
Exterior
Garage Spaces 2.0
Utilities Available Alley, City Sewer, City Water, Concrete
Roof Type Composition
Total Parking Spaces 2
Garage Yes
Private Pool 1
Building
Story One
Level or Stories One
Structure Type Brick
Schools
Elementary Schools Haggar
Middle Schools Frankford
High Schools Shepton
School District Plano Isd
Others
Restrictions Pet Restrictions
Ownership Ojeda Piselli Real Estate LLC
Acceptable Financing Cash, Conventional, FHA, VA Loan
Listing Terms Cash, Conventional, FHA, VA Loan
Virtual Tour https://www.propertypanorama.com/instaview/ntreis/21054086







