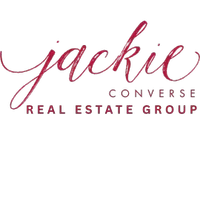
7203 Fallen Crest Lane Arlington, TX 76001
5 Beds
3 Baths
2,726 SqFt
Open House
Sat Sep 27, 11:00am - 1:00pm
Sun Sep 28, 1:00pm - 3:00pm
UPDATED:
Key Details
Property Type Single Family Home
Sub Type Single Family Residence
Listing Status Active
Purchase Type For Sale
Square Footage 2,726 sqft
Subdivision Twin Hills Ph 2
MLS Listing ID 21051884
Style Traditional
Bedrooms 5
Full Baths 3
HOA Fees $750/ann
HOA Y/N Mandatory
Year Built 2019
Annual Tax Amount $9,499
Lot Size 8,363 Sqft
Acres 0.192
Property Sub-Type Single Family Residence
Property Description
The gourmet kitchen complete with a large kitchen island, farm sink, big walk-in pantry, and ample cabinet space—ideal for cooking and hosting.
Retreat to the luxurious updated master suite featuring a spa-like bathroom with a stand-alone soaking tub, walk-in shower, and a walk-in closet.
Sitting on a desirable corner lot, the exterior offers curb appeal and added privacy. The 3-car garage includes epoxy flooring, combining durability with a polished finish. This home has it all—style, space, and thoughtful upgrades throughout. Don't miss your chance to make it yours!
Home is virtually staged. Buyer and agent to verify all information for accuracy
Location
State TX
County Tarrant
Community Sidewalks
Direction Please use GPS. NO SIGN IN YARD
Rooms
Dining Room 1
Interior
Interior Features Cable TV Available, Decorative Lighting, Granite Counters, High Speed Internet Available, Kitchen Island, Open Floorplan, Pantry, Smart Home System, Walk-In Closet(s)
Heating Central, Natural Gas
Cooling Ceiling Fan(s), Central Air, Electric
Flooring Carpet, Ceramic Tile
Appliance Dishwasher, Disposal, Gas Cooktop, Gas Water Heater, Microwave, Tankless Water Heater
Heat Source Central, Natural Gas
Laundry Electric Dryer Hookup, Utility Room, Full Size W/D Area, Dryer Hookup, Washer Hookup
Exterior
Exterior Feature Balcony, Covered Patio/Porch, Rain Gutters
Garage Spaces 3.0
Fence Back Yard, Fenced
Community Features Sidewalks
Utilities Available City Sewer, City Water, Individual Gas Meter, Natural Gas Available, Sidewalk
Roof Type Composition
Total Parking Spaces 3
Garage Yes
Building
Lot Description Corner Lot, Landscaped, Lrg. Backyard Grass, Sprinkler System
Story Two
Foundation Slab
Level or Stories Two
Schools
Elementary Schools Carol Holt
Middle Schools Howard
High Schools Summit
School District Mansfield Isd
Others
Restrictions No Known Restriction(s)
Ownership See Record
Acceptable Financing Cash, Conventional, FHA, VA Loan
Listing Terms Cash, Conventional, FHA, VA Loan
Virtual Tour https://www.propertypanorama.com/instaview/ntreis/21051884







