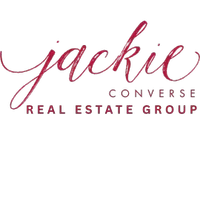7133 Douglas Lane North Richland Hills, TX 76182
3 Beds
2 Baths
2,100 SqFt
UPDATED:
Key Details
Property Type Single Family Home
Sub Type Single Family Residence
Listing Status Active
Purchase Type For Sale
Square Footage 2,100 sqft
Price per Sqft $178
MLS Listing ID 21035506
Style Mid-Century Modern
Bedrooms 3
Full Baths 2
HOA Y/N None
Year Built 1961
Annual Tax Amount $4,938
Lot Size 0.950 Acres
Acres 0.95
Property Sub-Type Single Family Residence
Property Description
Welcome to a property full of possibilities! This 1960's home offers 3 bedrooms, 2 bathrooms, 2 living rooms, 2 dining areas, and a 2-car garage all sitting on a spacious .95-acre corner lot surrounded by character and charm.
The true gem of this property is the land. With two city recognized, 100 year-old oak trees, you'll have a natural backdrop that feels like your own private park. Imagine kids running under the shade, family gatherings on the lawn, or the dream home you've always envisioned taking shape here.
Located across from the middle school and just minutes from shopping, dining, and everyday conveniences, this is a place where families can put down roots and builders can bring a vision to life. Whether you choose to renovate the existing home or start fresh, this property is ready to be transformed into something truly special.
Highlights
Nearly 1-acre corner lot in North Richland Hills
Two city-awarded 100-year-old oak trees
3 bedrooms, 2 bathrooms, 2 living, 2 dining, 2-car garage
Family friendly location across from the middle school
Close to shopping, dining, and entertainment
Bring your imagination and build your dream!
Location
State TX
County Tarrant
Community Sidewalks
Direction From Davis go west on Starnes. Take a left at Douglas and Starnes. House is on the right at corner of Douglas and Woodbend Park
Rooms
Dining Room 2
Interior
Interior Features Built-in Features, Cable TV Available, Eat-in Kitchen, Granite Counters, Paneling, Smart Home System, Walk-In Closet(s)
Heating Electric
Cooling Ceiling Fan(s), Electric
Flooring Tile
Appliance Electric Cooktop, Electric Oven
Heat Source Electric
Laundry Electric Dryer Hookup
Exterior
Garage Spaces 2.0
Fence None
Community Features Sidewalks
Utilities Available City Water, Curbs, Private Sewer, Septic
Roof Type Composition
Total Parking Spaces 2
Garage Yes
Building
Lot Description Corner Lot, Many Trees, Oak
Story One
Foundation Slab
Level or Stories One
Schools
Elementary Schools Fostervill
Middle Schools Northridge
High Schools Birdville
School District Birdville Isd
Others
Restrictions No Known Restriction(s)
Ownership See public records
Acceptable Financing Cash, Conventional
Listing Terms Cash, Conventional
Virtual Tour https://www.propertypanorama.com/instaview/ntreis/21035506






