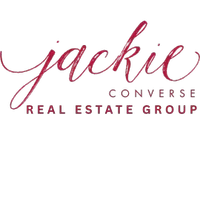1717 Weiler Boulevard Fort Worth, TX 76112
3 Beds
3 Baths
2,116 SqFt
UPDATED:
Key Details
Property Type Single Family Home
Sub Type Single Family Residence
Listing Status Active
Purchase Type For Sale
Square Footage 2,116 sqft
Price per Sqft $155
Subdivision Meadowbrook Hills Add
MLS Listing ID 20984153
Style Mid-Century Modern
Bedrooms 3
Full Baths 2
Half Baths 1
HOA Y/N None
Year Built 1955
Annual Tax Amount $7,466
Lot Size 9,334 Sqft
Acres 0.2143
Property Sub-Type Single Family Residence
Property Description
Inside, the living room boasts a stunning floor-to-ceiling fireplace with custom built-in shelving, all framed by soft, neutral colors and stylish laminate flooring. The open-concept kitchen is a dream for entertainers, featuring granite countertops, stainless steel appliances, and a large center island overlooking the family room.
The private primary suite is thoughtfully set apart from the other bedrooms and includes its own ensuite bath—an ideal retreat. Outside, the oversized backyard is shaded by mature trees and includes a Wellis SPA hot tub, making it a perfect space for relaxation or entertaining.
Extensive Updates Include:
12 kW Solar Panel System (2022)
New Electrical Panel & Sub Panel
HVAC System (2020)
Sewer Line Replacement (2022)
Irrigation System (2018)
EV Charging Outlet in Garage (2023)
No HOA and the option to enclose the backyard with a privacy fence. Centrally located with easy access to major highways, DFW Airport, TCU, Downtown Fort Worth, and the Historic Stockyards.
This home is move-in ready and packed with value—schedule your showing before it's gone!
Location
State TX
County Tarrant
Direction Merge onto I-30 E Take exit 19 for Brentwood Stair Rd Turn left onto Brentwood Stair Rd Pass by Family Dollar (on the right in 0.7 mi) Turn right onto Weiler Blvd
Rooms
Dining Room 1
Interior
Interior Features Decorative Lighting, Dry Bar, High Speed Internet Available, Open Floorplan, Smart Home System
Heating Central, Electric, Fireplace(s), Natural Gas
Cooling Ceiling Fan(s), Central Air, Electric, Roof Turbine(s)
Flooring Carpet, Ceramic Tile, Laminate
Fireplaces Number 1
Fireplaces Type Gas, Wood Burning
Appliance Dishwasher, Electric Oven, Electric Range
Heat Source Central, Electric, Fireplace(s), Natural Gas
Laundry Electric Dryer Hookup, Utility Room, Washer Hookup
Exterior
Exterior Feature Covered Patio/Porch
Garage Spaces 2.0
Fence Chain Link, Wood
Pool Separate Spa/Hot Tub
Utilities Available City Sewer, City Water, Electricity Connected, Individual Gas Meter
Roof Type Composition
Total Parking Spaces 2
Garage Yes
Building
Lot Description Few Trees
Story One
Foundation Slab
Level or Stories One
Structure Type Brick,Wood
Schools
Elementary Schools Eastern Hills
Middle Schools Meadowbrook
High Schools Eastern Hills
School District Fort Worth Isd
Others
Restrictions None
Ownership See Remarks
Virtual Tour https://www.propertypanorama.com/instaview/ntreis/20984153






