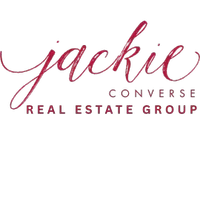1328 Lakeside Drive Garland, TX 75040
3 Beds
2 Baths
1,789 SqFt
Open House
Sat Aug 23, 12:00pm - 3:00pm
UPDATED:
Key Details
Property Type Single Family Home
Sub Type Single Family Residence
Listing Status Active
Purchase Type For Sale
Square Footage 1,789 sqft
Price per Sqft $167
Subdivision Freeman Heights
MLS Listing ID 21038498
Style Traditional
Bedrooms 3
Full Baths 2
HOA Y/N None
Year Built 1950
Annual Tax Amount $6,188
Lot Size 8,189 Sqft
Acres 0.188
Property Sub-Type Single Family Residence
Property Description
Welcome to 1328 Lakeside Dr — a beautifully remodeled 3-bedroom, 2-bath home in Garland, blending the warmth of its 1950s stone exterior with a sleek, modern interior. Sitting on a large corner lot, this home includes a sunroom, detached 2-car garage, and a host of high-end upgrades throughout. Step inside to refinished hand-scraped hardwood floors, fresh interior paint in soft light gray tones, and an open living space anchored by an electric fireplace. The show-stopping kitchen features griege cabinets with gold hardware, a white quartz countertop and full-height quartz backsplash, a dramatic 60x60 island with designer detail, and a striking black and gold Forno stove under a bold black vent hood. A dry bar area adds extra flair and function. The primary suite offers a fully remodeled bathroom with modern finishes and a spacious walk-in closet. The hallway bathroom has also been tastefully updated. Throughout the home, you'll find a refined mix of gold, black, and white fixtures and finishes, sleek white tile work, new blinds, and updated baseboards for a polished look. Additional updates include: New garage motor and controllers , Interior & exterior paint, and Refreshed landscaping. This home is a rare find—where mid-century character meets today's top design trends. Move-in ready and truly one-of-a-kind. Professional Pictures will be uploaded Saturday and no showings until Open House 8-23-25.
Location
State TX
County Dallas
Direction SEE GPS
Rooms
Dining Room 1
Interior
Interior Features Decorative Lighting, Dry Bar, Kitchen Island, Natural Woodwork, Open Floorplan, Other, Walk-In Closet(s)
Heating Central, Natural Gas
Cooling Central Air, Electric
Flooring Wood
Fireplaces Number 1
Fireplaces Type Electric
Appliance Disposal, Electric Oven, Electric Range, Refrigerator, Vented Exhaust Fan
Heat Source Central, Natural Gas
Laundry Electric Dryer Hookup, Full Size W/D Area, Washer Hookup, Other
Exterior
Garage Spaces 2.0
Fence Wood
Utilities Available City Sewer, City Water, Electricity Available, Individual Gas Meter, Natural Gas Available
Roof Type Composition
Total Parking Spaces 2
Garage Yes
Building
Lot Description Lrg. Backyard Grass
Story One
Foundation Pillar/Post/Pier
Level or Stories One
Structure Type Rock/Stone
Schools
Elementary Schools Choice Of School
Middle Schools Choice Of School
High Schools Choice Of School
School District Garland Isd
Others
Restrictions No Known Restriction(s)
Ownership Christine de Vivo
Acceptable Financing Cash, Conventional
Listing Terms Cash, Conventional
Special Listing Condition Survey Available


