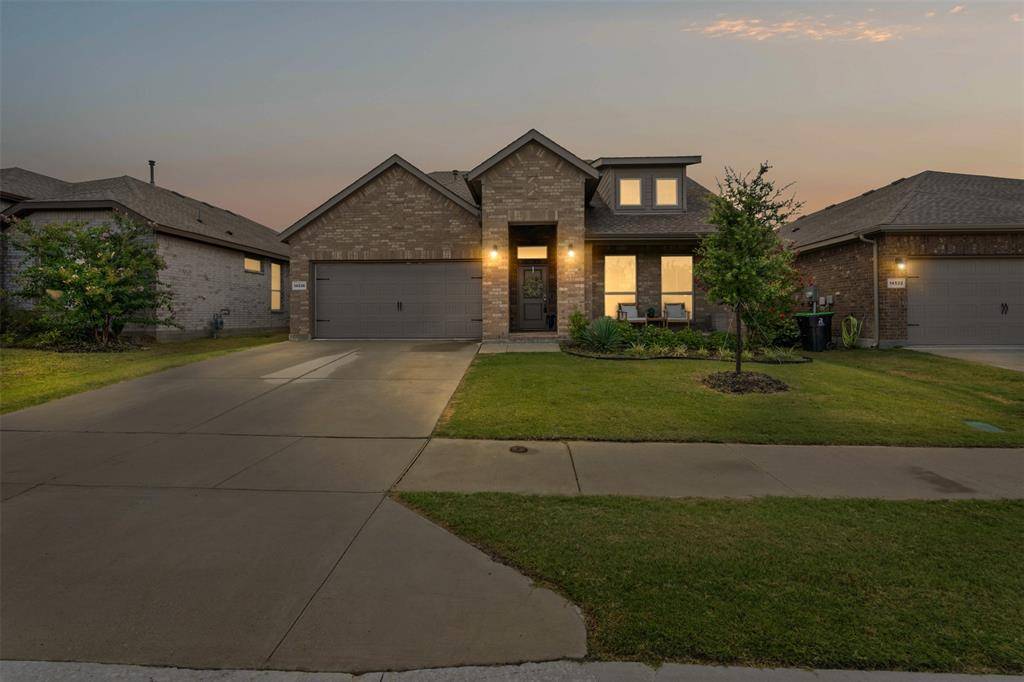14536 Caelum Drive Haslet, TX 76052
5 Beds
3 Baths
2,850 SqFt
UPDATED:
Key Details
Property Type Single Family Home
Sub Type Single Family Residence
Listing Status Active
Purchase Type For Sale
Square Footage 2,850 sqft
Price per Sqft $156
Subdivision Northstar
MLS Listing ID 21001474
Style Traditional
Bedrooms 5
Full Baths 3
HOA Fees $250/qua
HOA Y/N Mandatory
Year Built 2023
Annual Tax Amount $5,587
Lot Size 6,011 Sqft
Acres 0.138
Property Sub-Type Single Family Residence
Property Description
Featuring 5 generous size bedrooms & 3 full bathrooms, this versatile floor plan provides room for everyone. The main level includes the spacious primary suite at the rear of the home plus 3 secondary bedrooms -- any being ideal for a home office, gym, guests, or kids' rooms. Upstairs is expansive game room perfect for a media area, pool table & more, plus a large bedroom and full bathroom. The open-concept main floor highlights a spacious and stylish kitchen with a large island & bar seating for 4, granite countertops, stainless appliances, pantry, additional dry bar or coffee station & generous cabinetry, all overlooking the dining area, living room, and backyard, creating a perfect space for entertaining and everyday living. Additional features include wood-look ceramic tile, neutral interior paint, abundant natural light, a mudroom off the garage and an oversized utility room with shelving and bonus storage under the stairs. This home is immaculately maintained and barely lived in—truly move-in ready with plenty of space, flexibility, and style!
Location
State TX
County Wise
Direction From Northstar Parkway, North on Antlia, Right on Bootes, Left on Caelum. Refer to GPS.
Rooms
Dining Room 1
Interior
Interior Features Cable TV Available, Dry Bar, Flat Screen Wiring, Granite Counters, High Speed Internet Available, Kitchen Island
Heating Central, Natural Gas
Cooling Central Air, Electric
Flooring Carpet, Ceramic Tile
Appliance Dishwasher, Disposal, Electric Oven, Gas Range, Microwave, Plumbed For Gas in Kitchen
Heat Source Central, Natural Gas
Laundry Electric Dryer Hookup, Utility Room, Full Size W/D Area, Washer Hookup
Exterior
Garage Spaces 2.0
Fence Wood
Utilities Available Cable Available, City Sewer, City Water, Community Mailbox, Concrete, Curbs, Sidewalk
Roof Type Composition
Total Parking Spaces 2
Garage Yes
Building
Story Two
Foundation Slab
Level or Stories Two
Structure Type Brick
Schools
Elementary Schools Molly Livengood Carter
Middle Schools Wilson
High Schools Northwest
School District Northwest Isd
Others
Ownership Please contact agent
Virtual Tour https://www.propertypanorama.com/instaview/ntreis/21001474






