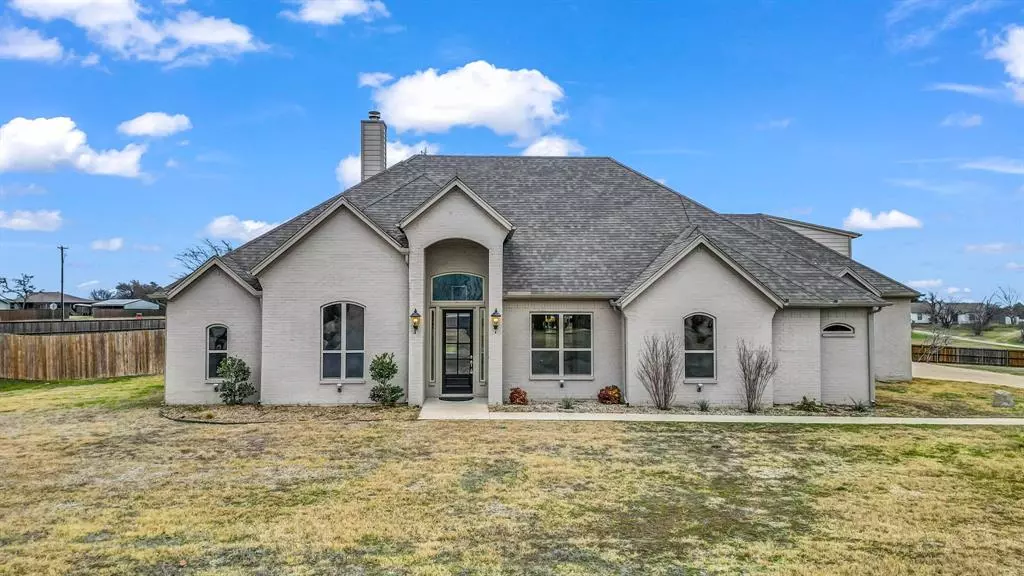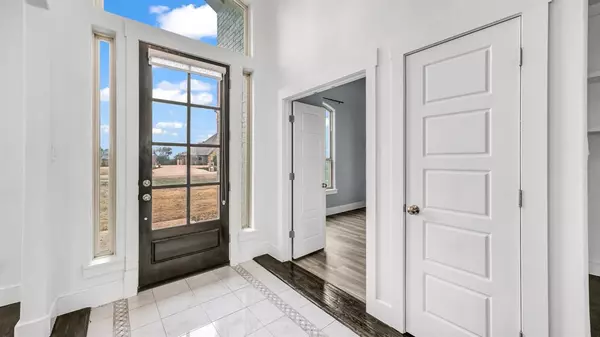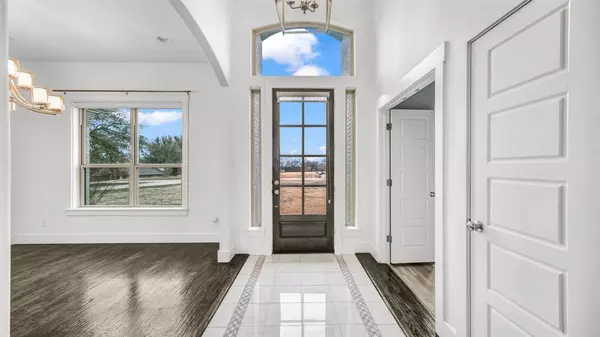114 N Star Crossing Lane Weatherford, TX 76088
4 Beds
3 Baths
2,790 SqFt
OPEN HOUSE
Sun Feb 23, 1:00pm - 3:00pm
UPDATED:
02/19/2025 09:46 PM
Key Details
Property Type Single Family Home
Sub Type Single Family Residence
Listing Status Active
Purchase Type For Sale
Square Footage 2,790 sqft
Price per Sqft $196
Subdivision North Star Crossing
MLS Listing ID 20847692
Style Traditional
Bedrooms 4
Full Baths 2
Half Baths 1
HOA Fees $250/ann
HOA Y/N Mandatory
Year Built 2016
Annual Tax Amount $9,478
Lot Size 1.395 Acres
Acres 1.395
Property Sub-Type Single Family Residence
Property Description
The gourmet kitchen is a chef's dream, boasting a large island, granite countertops, double ovens, and stylish pendant lighting. The seamless flow into the living and dining areas makes entertaining effortless. Large windows bathe the home in natural light, creating a warm and inviting atmosphere.
The primary suite is a true retreat, with a spa-like ensuite featuring a freestanding tub, oversized walk-in shower, dual vanities, and a walk-in closet. Spacious secondary bedrooms provide comfort, while a bonus room offers flexibility for an office or playroom.
Step outside to your private backyard oasis, complete with a sparkling in-ground pool and spa, perfect for Texas summers. A covered patio invites outdoor dining and relaxation. The large fenced lot offers plenty of space for pets, gardening, or recreation.
This home delivers the perfect balance of peaceful country living and city convenience. Just minutes from Weatherford's shopping, dining, and entertainment, Peaster ISD schools nearby.
This stunning home is move-in ready and waiting for you! Schedule your private showing today!
Location
State TX
County Parker
Direction Please see GPS
Rooms
Dining Room 2
Interior
Interior Features Chandelier, Decorative Lighting, Eat-in Kitchen, Granite Counters, Open Floorplan, Pantry, Walk-In Closet(s)
Heating Central, Electric
Cooling Ceiling Fan(s), Central Air, Electric
Flooring Ceramic Tile, Vinyl, Wood
Fireplaces Number 1
Fireplaces Type Stone, Wood Burning
Appliance Dishwasher, Disposal, Electric Cooktop, Microwave, Double Oven, Vented Exhaust Fan
Heat Source Central, Electric
Exterior
Exterior Feature Covered Patio/Porch
Garage Spaces 3.0
Fence Wood
Pool Salt Water
Utilities Available Aerobic Septic, Asphalt, Outside City Limits, Underground Utilities, Well
Roof Type Composition
Total Parking Spaces 3
Garage Yes
Private Pool 1
Building
Lot Description Acreage, Cleared, Corner Lot, Few Trees
Story Two
Foundation Slab
Level or Stories Two
Structure Type Brick,Siding
Schools
Elementary Schools Peaster
Middle Schools Peaster
High Schools Peaster
School District Peaster Isd
Others
Restrictions Deed
Ownership Fields
Acceptable Financing Cash, Conventional, FHA, VA Loan
Listing Terms Cash, Conventional, FHA, VA Loan
Virtual Tour https://www.propertypanorama.com/instaview/ntreis/20847692






