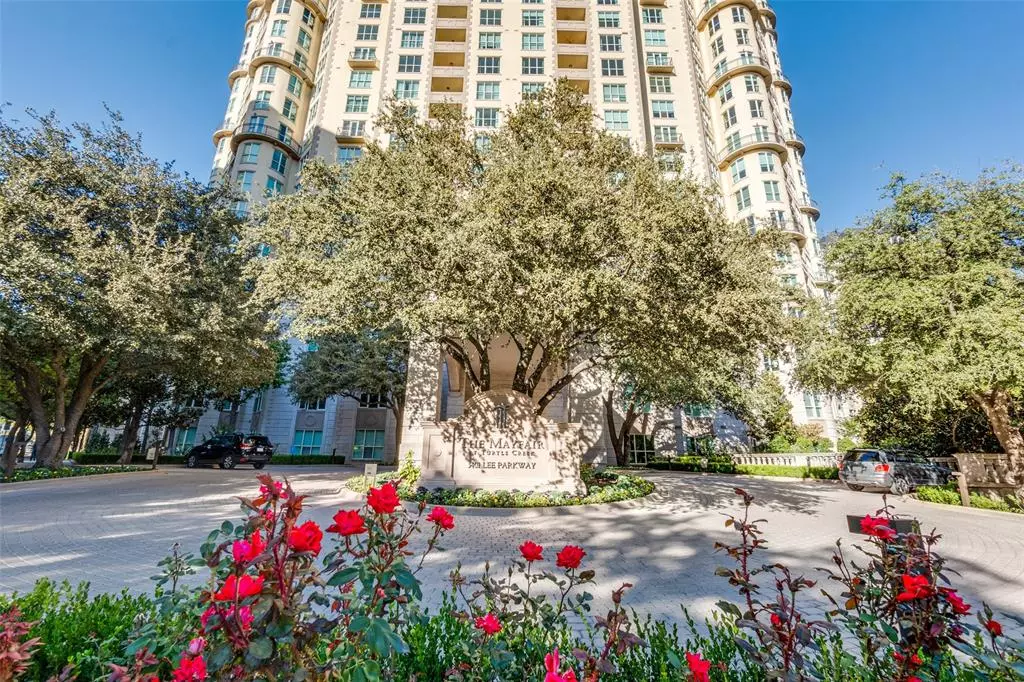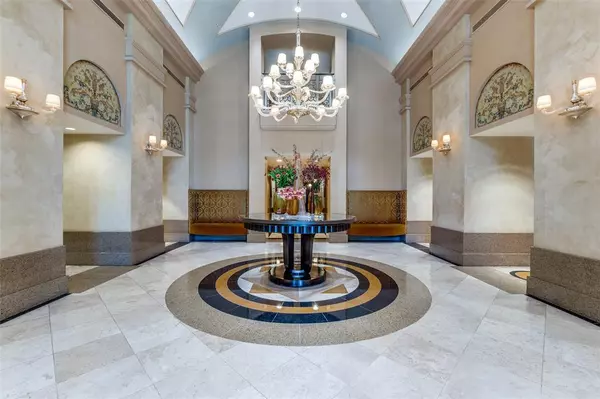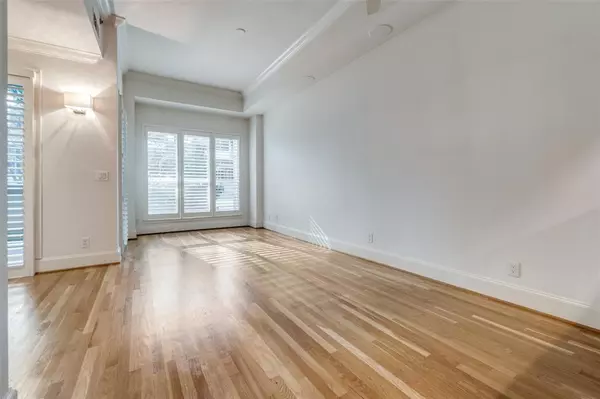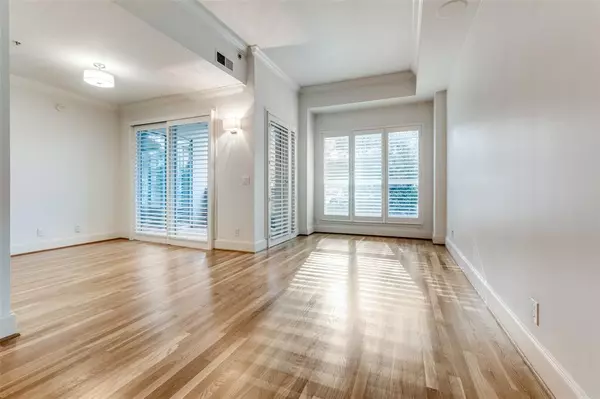
3401 Lee Parkway #101 Dallas, TX 75219
1 Bed
1 Bath
970 SqFt
OPEN HOUSE
Sat Nov 23, 12:00pm - 2:00pm
Sun Nov 24, 1:00pm - 3:00pm
UPDATED:
11/21/2024 03:10 PM
Key Details
Property Type Condo
Sub Type Condominium
Listing Status Active
Purchase Type For Sale
Square Footage 970 sqft
Price per Sqft $514
Subdivision Mayfair Turtle Creek Condo
MLS Listing ID 20776823
Bedrooms 1
Full Baths 1
HOA Fees $871/mo
HOA Y/N Mandatory
Year Built 1998
Annual Tax Amount $7,481
Lot Size 1.963 Acres
Acres 1.963
Property Description
This large 970 sq. ft., open-concept condo offers 12-foot ceilings and beautiful hardwood floors throughout, creating a bright, airy atmosphere. The updated kitchen is perfect for both cooking and entertaining, and it seamlessly flows into the main living space, which opens up to a fantastic private terrace.
The primary bedroom features an expansive walk in closet with custom shelving and organization, maximizing storage space. The unique layout of this condo includes a dedicated den or home office area, ideal for remote work or study.
Enjoy top-tier amenities, including a full-time concierge, fitness center, and direct access to Lee Park. The entrance to the Katy Trail is just a short walk away via the Beasley or Snyder ramp, perfect for outdoor enthusiasts. Plus, you're just steps from some of the best neighborhood restaurants, cafes, and shopping.
This condo offers both comfort and convenience in a prime location. Don't miss out on the chance to make this your new home!
Location
State TX
County Dallas
Community Club House, Common Elevator, Concierge, Fitness Center, Pool
Direction LOCATED AT MAYFAIR ON TURTLE CREEK . ON RAWLINGS AT 3401 LEE PARKWAY . ADJACENT TO LEE PARK
Rooms
Dining Room 1
Interior
Interior Features Built-in Features, Cable TV Available, Decorative Lighting, Flat Screen Wiring, Granite Counters, High Speed Internet Available, Open Floorplan, Pantry, Walk-In Closet(s)
Heating Electric
Cooling Central Air
Flooring Hardwood, Marble
Appliance Built-in Refrigerator, Commercial Grade Vent, Dishwasher, Disposal, Dryer, Electric Oven, Gas Cooktop, Ice Maker, Microwave, Convection Oven, Plumbed For Gas in Kitchen, Refrigerator, Washer
Heat Source Electric
Laundry Electric Dryer Hookup, In Kitchen, Stacked W/D Area, Washer Hookup
Exterior
Garage Spaces 2.0
Pool Cabana, Outdoor Pool
Community Features Club House, Common Elevator, Concierge, Fitness Center, Pool
Utilities Available City Sewer
Roof Type Tar/Gravel
Garage Yes
Private Pool 1
Building
Story One
Foundation Pillar/Post/Pier
Level or Stories One
Schools
Elementary Schools Milam
Middle Schools Spence
High Schools North Dallas
School District Dallas Isd
Others
Ownership SEE AGENT
Acceptable Financing Cash, Conventional
Listing Terms Cash, Conventional







