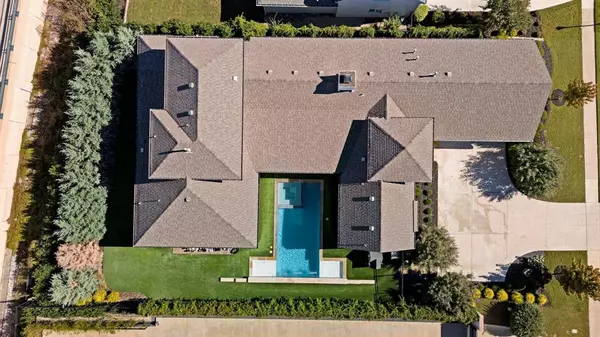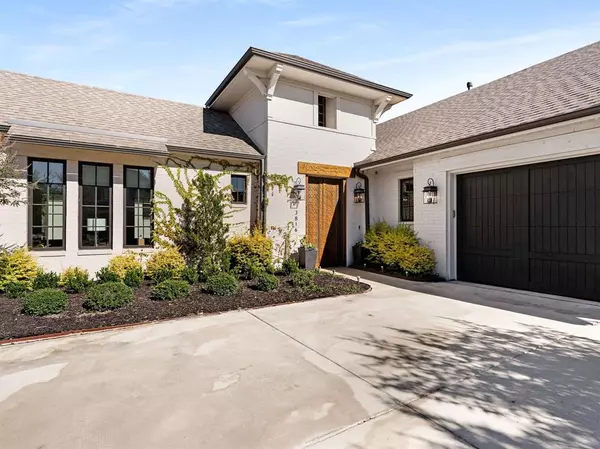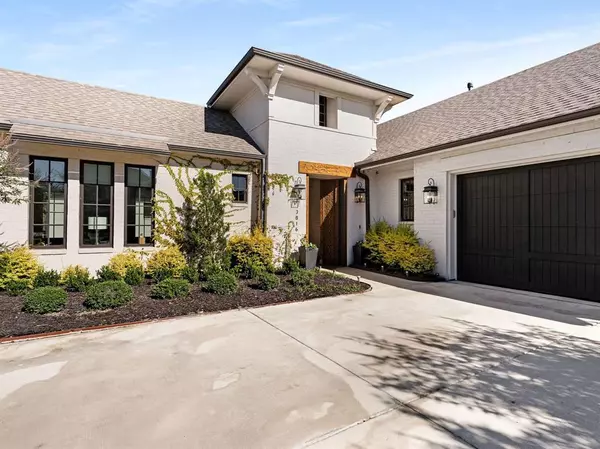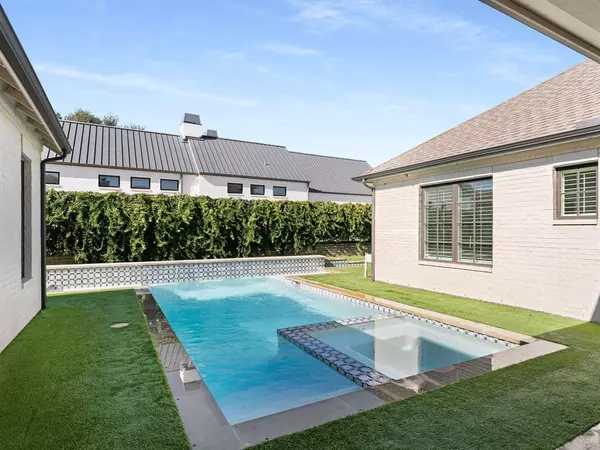
3816 Bent Elm Lane Fort Worth, TX 76109
4 Beds
4 Baths
3,777 SqFt
UPDATED:
11/22/2024 06:10 PM
Key Details
Property Type Single Family Home
Sub Type Single Family Residence
Listing Status Active
Purchase Type For Sale
Square Footage 3,777 sqft
Price per Sqft $443
Subdivision Edwards Ranch Riverhills Add
MLS Listing ID 20778571
Style Traditional
Bedrooms 4
Full Baths 4
HOA Fees $2,500/ann
HOA Y/N Mandatory
Year Built 2019
Annual Tax Amount $36,745
Lot Size 0.289 Acres
Acres 0.289
Property Description
Step into light-filled rooms framed by custom Marvin windows, cathedral ceilings with faux beams, and refined finishes throughout. A grand hand carved Turkish front door, crafted with the same intricate design as the hand-painted Mexican tiles surrounding the pool, creates a striking entry that ties into the home’s unique details. The gourmet kitchen, featuring a marble backsplash, commercial-grade cooktop, and custom touches, supports both daily life and special gatherings.
Outdoors, immerse yourself in a private, low-maintenance yard complete with a heated pool and spa, both adorned with artisan tiles. The spa offers a serene retreat, while the whole pool can be heated for year-round relaxation. An oversized garage with epoxy flooring provides ample space for a home gym or workspace, combining functionality with luxurious living.
With Whole Foods and REI just steps away, along with Target and Costco nearby, shopping for essentials or wellness needs is always convenient. Quick access to Clearfork’s upscale stores and Chisholm Trail Parkway make downtown Fort Worth's cultural attractions an effortless trip.
This home is more than just a residence—it’s a gateway to an enriched lifestyle, with access to top-rated schools like Overton Park Elementary and Country Day School. Nightly roaming security and surveillance-equipped neighborhood entries offer peace of mind. With $200,000+ in thoughtful upgrades and a community centered on health and convenience, this residence is a timeless investment in quality, comfort, and well-being.
Location
State TX
County Tarrant
Community Community Sprinkler, Curbs, Greenbelt, Sidewalks
Direction See GPS
Rooms
Dining Room 1
Interior
Interior Features Built-in Features, Cable TV Available, Cathedral Ceiling(s), Chandelier, Decorative Lighting, Eat-in Kitchen, Flat Screen Wiring, Granite Counters, High Speed Internet Available, In-Law Suite Floorplan, Kitchen Island, Open Floorplan, Pantry, Vaulted Ceiling(s), Walk-In Closet(s)
Heating Central, Electric, Fireplace(s), Natural Gas, Zoned
Cooling Ceiling Fan(s), Central Air, Electric, Zoned
Flooring Carpet, Marble, Tile, Wood
Fireplaces Number 1
Fireplaces Type Gas Logs
Appliance Dishwasher, Disposal, Gas Cooktop, Microwave, Double Oven
Heat Source Central, Electric, Fireplace(s), Natural Gas, Zoned
Laundry Electric Dryer Hookup, Utility Room, Full Size W/D Area
Exterior
Exterior Feature Attached Grill, Covered Courtyard, Covered Patio/Porch, Gas Grill, Rain Gutters, Lighting, Private Yard
Garage Spaces 2.0
Fence Back Yard, Privacy, Wrought Iron
Pool Fenced, Gunite, Heated, In Ground, Pool/Spa Combo, Private, Water Feature
Community Features Community Sprinkler, Curbs, Greenbelt, Sidewalks
Utilities Available City Sewer, City Water, Concrete, Curbs, Individual Gas Meter, Phone Available, Underground Utilities
Roof Type Composition
Total Parking Spaces 2
Garage Yes
Private Pool 1
Building
Lot Description Sprinkler System, Subdivision
Story One and One Half
Foundation Slab
Level or Stories One and One Half
Structure Type Brick
Schools
Elementary Schools Overton Park
Middle Schools Mclean
High Schools Paschal
School District Fort Worth Isd
Others
Restrictions Deed
Ownership Terrence & Kelsie Bilodeau
Acceptable Financing Cash, Conventional, VA Loan
Listing Terms Cash, Conventional, VA Loan
Special Listing Condition Aerial Photo, Deed Restrictions







