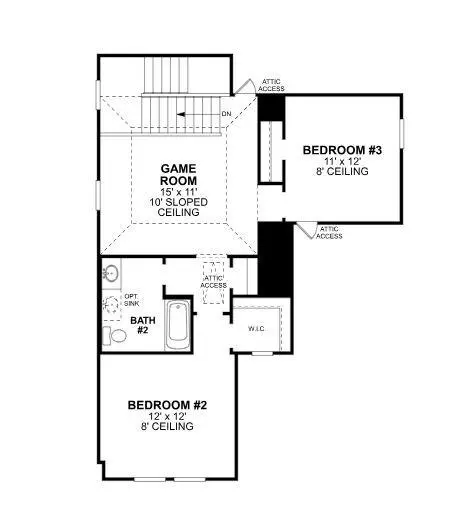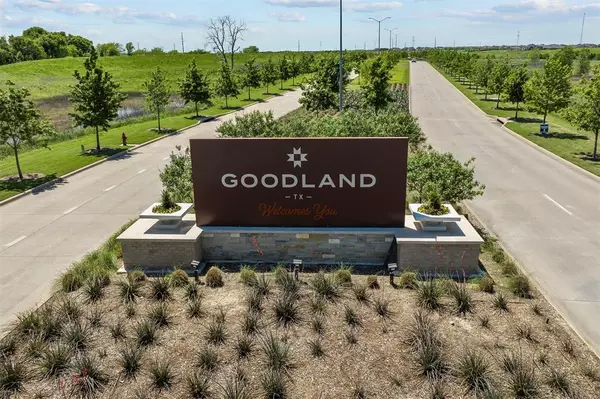
7574 Wild Mint Trail Grand Prairie, TX 76084
4 Beds
3 Baths
2,733 SqFt
UPDATED:
11/09/2024 02:10 AM
Key Details
Property Type Single Family Home
Sub Type Single Family Residence
Listing Status Active
Purchase Type For Sale
Square Footage 2,733 sqft
Price per Sqft $182
Subdivision Goodland
MLS Listing ID 20759634
Style Traditional
Bedrooms 4
Full Baths 3
HOA Fees $1,000/ann
HOA Y/N Mandatory
Lot Size 7,230 Sqft
Acres 0.166
Lot Dimensions 50x120x67x127
Property Description
Wood-look tile flooring in a beautiful dark tone welcomes you as you step into the open foyer. A full bedroom with a walk-in closet is located privately at the front of the home, along with a full bathroom, ideal for guests. Continue past the open flex room that can easily become your new home office or quiet reading nook. The possibilities are endless.
Gravitate toward the heart of the home, consisting of the open dining room, kitchen, and family room that flow together seamlessly, perfect for hosting or everyday living. Extra windows in the dining room and family room are a valuable addition, drawing in ample sunlight. The kitchen will impress with granite countertops, stainless steel appliances, and abundance of white-painted cabinetry.
When you're not strolling along the walking trails or enjoying the abundance of community amenities, relax outside on your own covered patio!
The owner's suite is nestled privately at the back of the home as a quiet and peaceful retreat. A bay window extends the room, maximizing your square footage and drawing in extra sunlight. The en-suite bathroom boasts beautiful, marble-inspired wall tile surrounding the walk-in shower, and dual sinks at the vanity. The walk-in closet ensures storage is a problem of the past with plenty of room for shoes, clothes, accessories, and more!
The second floor awaits with even more living space. The staircase guides you to the open game room. A full bathroom with dual sinks and 2 bedrooms complete the second floor.
Enjoy a tranquil escape from city life while keeping you close to local amenities and attractions. Schedule your visit today!
Location
State TX
County Ellis
Community Community Pool, Greenbelt, Jogging Path/Bike Path, Lake, Park, Playground, Sidewalks
Direction Take I-35E Ramp. Exit 428B. Take Exit 32B for PGBT Toll South. Take Interstate 20 W toward Ft. Worth. Exit 453B for TX-360 S. Continue straight onto TX-360 S. Turn left onto US-287 S. Turn right onto Prairie Ridge Blvd. Continue for 1 mile and then turn right onto Button Bush Drive.
Rooms
Dining Room 1
Interior
Interior Features Cable TV Available, Decorative Lighting, Granite Counters, High Speed Internet Available, Kitchen Island, Open Floorplan, Vaulted Ceiling(s), Walk-In Closet(s)
Heating Central, Natural Gas
Cooling Ceiling Fan(s), Central Air, Electric
Flooring Carpet, Ceramic Tile
Appliance Dishwasher, Disposal, Gas Cooktop, Gas Oven, Gas Range, Microwave, Tankless Water Heater, Vented Exhaust Fan, Water Filter
Heat Source Central, Natural Gas
Laundry Electric Dryer Hookup, Utility Room, Washer Hookup
Exterior
Exterior Feature Covered Patio/Porch, Rain Gutters, Private Yard
Garage Spaces 2.0
Fence Wood, Wrought Iron
Community Features Community Pool, Greenbelt, Jogging Path/Bike Path, Lake, Park, Playground, Sidewalks
Utilities Available City Sewer, City Water, Community Mailbox, Curbs, Individual Gas Meter, Individual Water Meter, MUD Water, Underground Utilities
Roof Type Composition
Total Parking Spaces 2
Garage Yes
Building
Lot Description Few Trees, Interior Lot, Landscaped, Sprinkler System, Subdivision
Story Two
Foundation Slab
Level or Stories Two
Structure Type Brick,Siding
Schools
Elementary Schools Vitovsky
Middle Schools Frank Seale
High Schools Midlothian
School District Midlothian Isd
Others
Restrictions Deed
Ownership MI Homes
Acceptable Financing Cash, Conventional, FHA, VA Loan
Listing Terms Cash, Conventional, FHA, VA Loan
Special Listing Condition Deed Restrictions







