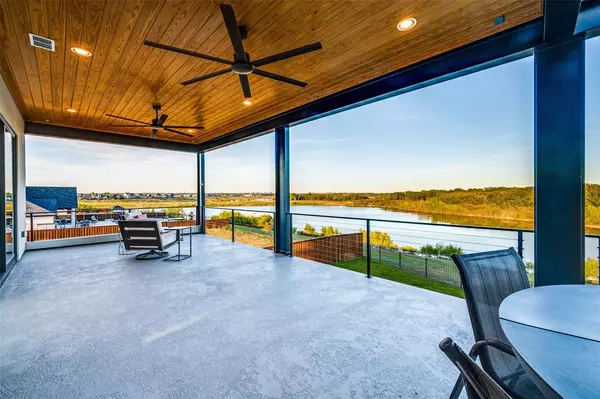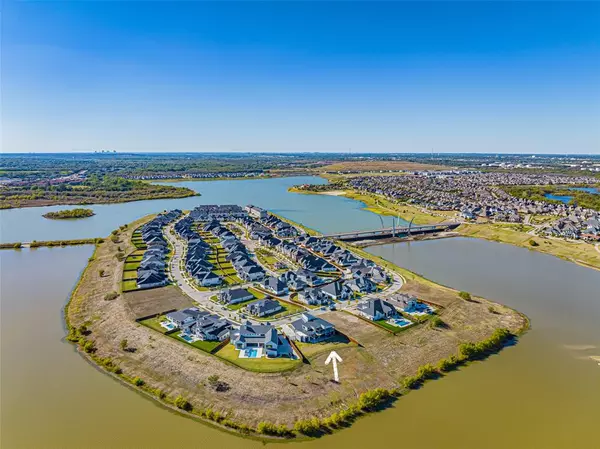
1424 Isle Cove Drive Arlington, TX 76005
4 Beds
5 Baths
5,670 SqFt
UPDATED:
11/16/2024 01:10 AM
Key Details
Property Type Single Family Home
Sub Type Single Family Residence
Listing Status Active
Purchase Type For Sale
Square Footage 5,670 sqft
Price per Sqft $476
Subdivision Viridian Village 1K
MLS Listing ID 20773173
Style Contemporary/Modern
Bedrooms 4
Full Baths 3
Half Baths 2
HOA Fees $294/qua
HOA Y/N Mandatory
Year Built 2023
Lot Size 0.411 Acres
Acres 0.411
Property Description
Crafted with top-tier materials & meticulous craftsmanship, the home seamlessly blends modern design with functional elegance. Built with steel beams for durability, the structure offers a sleek, open floor plan. A standing seam metal roof enhances the home’s aesthetic, while striking metal doors—including a pivot-hinged front door—add drama to the entrance. Inside, a grand foyer greets you with a floating staircase & a panoramic glass elevator.
The chef’s kitchen is a standout featuring ample storage without obstructing views, and a massive granite island perfect for entertaining. The kitchen opens to a spacious living area that extends to a large, covered patio with a fireplace, ideal for year-round outdoor enjoyment. The primary suite is a true retreat with a luxurious ensuite bath featuring a freestanding soaking tub, stunning porcelain tiled shower, a dressing table and a custom closet.
Additional highlights include an exercise room with refreshment center, two private offices for flexible work-from-home options, and a media room for the ultimate entertainment experience. The climate-controlled garage is brightly lit and features a convenient pet shower.
This home combines sophistication, privacy & seamless indoor-outdoor living while maximizing the natural beauty that surrounds it.
Location
State TX
County Tarrant
Community Club House, Community Dock, Community Pool, Fishing, Greenbelt, Jogging Path/Bike Path, Lake, Playground, Pool, Sidewalks, Tennis Court(S)
Direction North Collins; Viridian Park Lane; right as Promenade Blvd; left at Island Vista; Island Vista becomes Isle Cove; home on the left.
Rooms
Dining Room 1
Interior
Interior Features Built-in Features, Cable TV Available, Decorative Lighting, Elevator, Flat Screen Wiring, Granite Counters, High Speed Internet Available, Kitchen Island, Loft, Open Floorplan, Pantry, Walk-In Closet(s), Wet Bar
Heating Fireplace(s), Natural Gas, Zoned
Cooling Ceiling Fan(s), Central Air, Electric, Zoned
Flooring Carpet, Ceramic Tile, Simulated Wood, Wood
Fireplaces Number 2
Fireplaces Type Decorative, Gas Starter, Living Room, Outside
Equipment Home Theater
Appliance Built-in Gas Range, Built-in Refrigerator, Commercial Grade Range, Commercial Grade Vent, Dishwasher, Disposal, Electric Oven, Gas Cooktop, Gas Water Heater, Microwave, Double Oven, Plumbed For Gas in Kitchen
Heat Source Fireplace(s), Natural Gas, Zoned
Laundry Electric Dryer Hookup, Utility Room, Full Size W/D Area, Washer Hookup
Exterior
Exterior Feature Balcony, Covered Patio/Porch, Rain Gutters
Garage Spaces 3.0
Fence Metal, Wood
Community Features Club House, Community Dock, Community Pool, Fishing, Greenbelt, Jogging Path/Bike Path, Lake, Playground, Pool, Sidewalks, Tennis Court(s)
Utilities Available City Sewer, City Water, Community Mailbox, Curbs, Natural Gas Available, Sidewalk
Waterfront Yes
Waterfront Description Lake Front
Roof Type Metal
Total Parking Spaces 3
Garage Yes
Building
Lot Description Landscaped, Level, Lrg. Backyard Grass, Sprinkler System, Subdivision, Water/Lake View, Waterfront
Story Two
Foundation Slab
Level or Stories Two
Structure Type Stucco
Schools
Elementary Schools Viridian
High Schools Trinity
School District Hurst-Euless-Bedford Isd
Others
Restrictions Deed
Ownership of record
Acceptable Financing Cash, Conventional
Listing Terms Cash, Conventional
Special Listing Condition Aerial Photo, Survey Available







