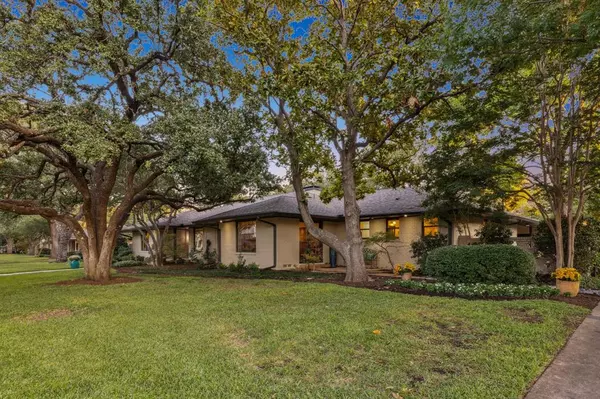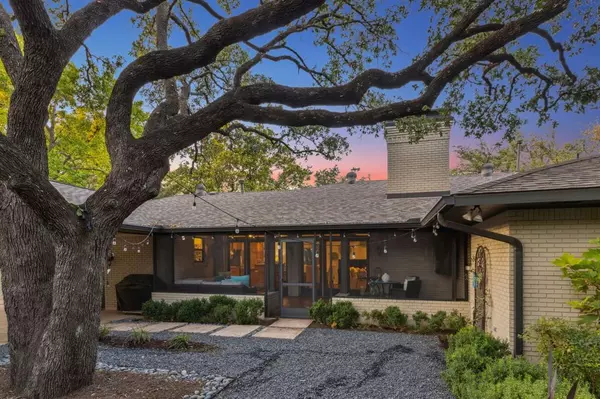
4518 Hockaday Drive Dallas, TX 75229
4 Beds
4 Baths
3,232 SqFt
UPDATED:
10/22/2024 05:35 PM
Key Details
Property Type Single Family Home
Sub Type Single Family Residence
Listing Status Pending
Purchase Type For Sale
Square Footage 3,232 sqft
Price per Sqft $417
Subdivision North Highlands Estates
MLS Listing ID 20746301
Style Ranch
Bedrooms 4
Full Baths 3
Half Baths 1
HOA Y/N None
Year Built 1961
Annual Tax Amount $20,775
Lot Size 0.370 Acres
Acres 0.37
Lot Dimensions 125 x 130
Property Description
Location
State TX
County Dallas
Direction Close to The Hockaday School; Inbetween Forest & Royal- interior lot on Hockaday. GPS
Rooms
Dining Room 2
Interior
Interior Features Built-in Features, Cable TV Available, Chandelier, Decorative Lighting, Double Vanity, Granite Counters, Kitchen Island, Natural Woodwork, Open Floorplan, Walk-In Closet(s)
Flooring Tile, Wood
Fireplaces Number 1
Fireplaces Type Gas
Appliance Built-in Gas Range, Built-in Refrigerator, Dishwasher, Disposal, Plumbed For Gas in Kitchen, Refrigerator
Laundry In Kitchen, Full Size W/D Area
Exterior
Exterior Feature Covered Patio/Porch, Rain Gutters, Lighting, Private Entrance, Private Yard
Carport Spaces 2
Fence Wood, Wrought Iron
Utilities Available City Sewer, City Water, Curbs, Individual Gas Meter
Roof Type Composition
Total Parking Spaces 2
Garage No
Building
Lot Description Interior Lot, Many Trees, Sprinkler System
Story One
Foundation Pillar/Post/Pier
Level or Stories One
Structure Type Brick
Schools
Elementary Schools Withers
Middle Schools Walker
High Schools White
School District Dallas Isd
Others
Ownership DCAD
Acceptable Financing Cash, Conventional
Listing Terms Cash, Conventional







