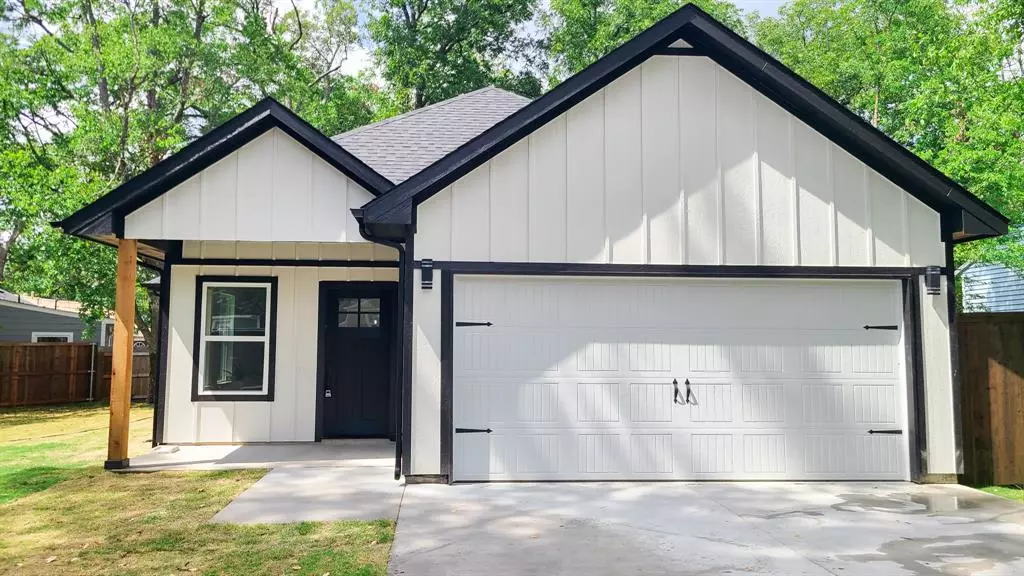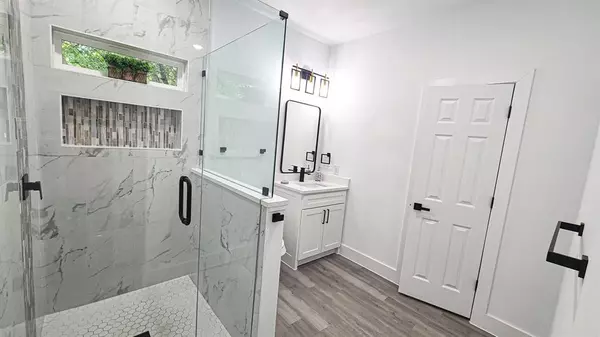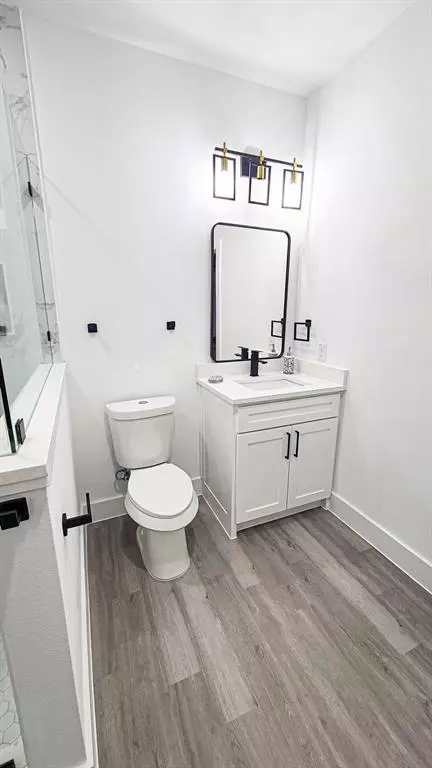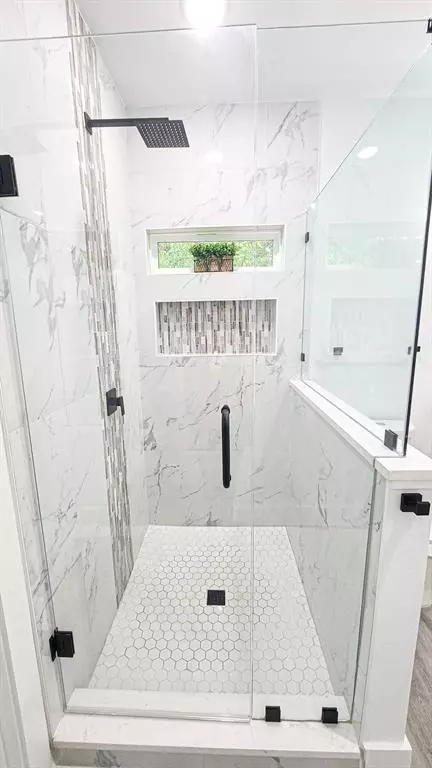
1101 Bell Drive Greenville, TX 75401
3 Beds
2 Baths
1,450 SqFt
UPDATED:
11/28/2024 01:18 AM
Key Details
Property Type Single Family Home
Sub Type Single Family Residence
Listing Status Active
Purchase Type For Sale
Square Footage 1,450 sqft
Price per Sqft $189
Subdivision Reavilon Add Sec 1, 2, 3
MLS Listing ID 20734160
Style Craftsman
Bedrooms 3
Full Baths 2
HOA Y/N None
Year Built 2024
Lot Size 0.341 Acres
Acres 0.341
Lot Dimensions 148x139x108
Property Description
Step into your dream home - a stunning, newly built Craftsman-style house boasting a spacious yard, perfect for entertaining. The open-concept design and large kitchen island create the ideal space for family and friends to gather. Embrace the tranquility of small-town living in this inviting home with quality new appliances, elegant lighting, luxurious water-resistant vinyl floors, and a charming cedar wood fence. Don't miss out on this exceptional opportunity.
Location
State TX
County Hunt
Direction FROM COMMERCE DR NORTH TURN RIGHT ON BELL
Rooms
Dining Room 1
Interior
Interior Features Decorative Lighting, Kitchen Island, Open Floorplan, Walk-In Closet(s)
Heating Central, Electric, Fireplace Insert
Cooling Ceiling Fan(s), Central Air, Electric
Flooring Luxury Vinyl Plank, Tile
Fireplaces Number 1
Fireplaces Type Electric, Glass Doors
Equipment Call Listing Agent
Appliance Dishwasher, Disposal, Electric Cooktop, Electric Oven, Microwave
Heat Source Central, Electric, Fireplace Insert
Laundry Electric Dryer Hookup, Full Size W/D Area, Washer Hookup
Exterior
Exterior Feature Covered Patio/Porch, Rain Gutters
Garage Spaces 2.0
Fence Wood
Utilities Available City Sewer, City Water
Total Parking Spaces 2
Garage Yes
Building
Lot Description Few Trees, Lrg. Backyard Grass
Story One
Foundation Slab
Level or Stories One
Schools
Elementary Schools Crockett
Middle Schools Greenville
High Schools Greenville
School District Greenville Isd
Others
Ownership Buildscape Properties LLC
Acceptable Financing Cash, Conventional, FHA
Listing Terms Cash, Conventional, FHA
Special Listing Condition Agent Related to Owner







