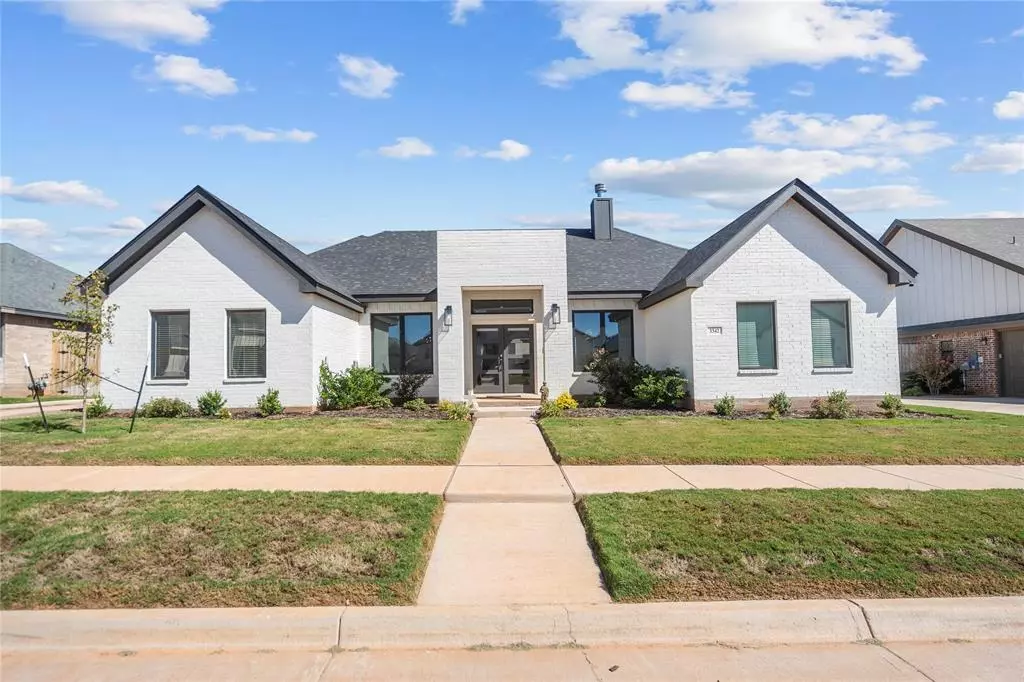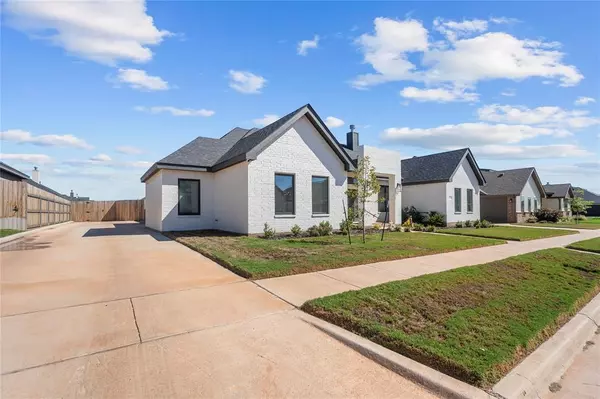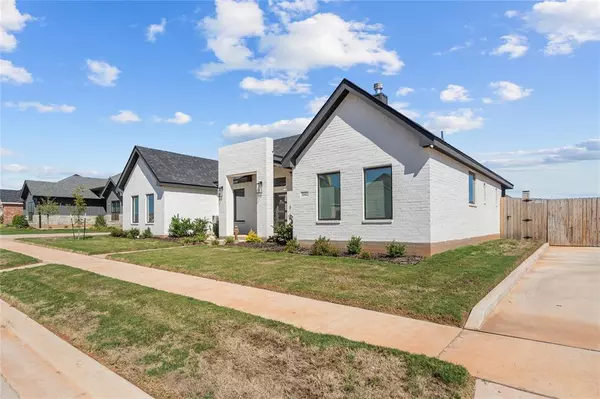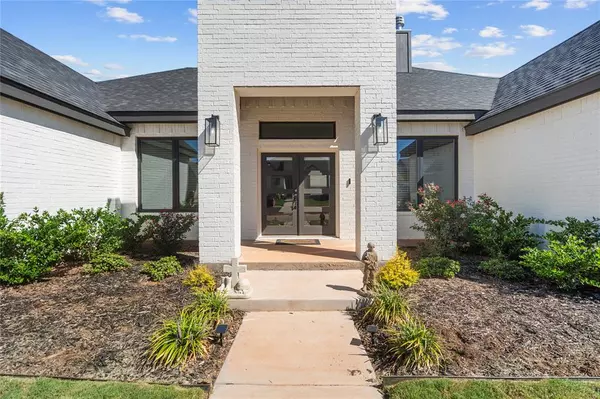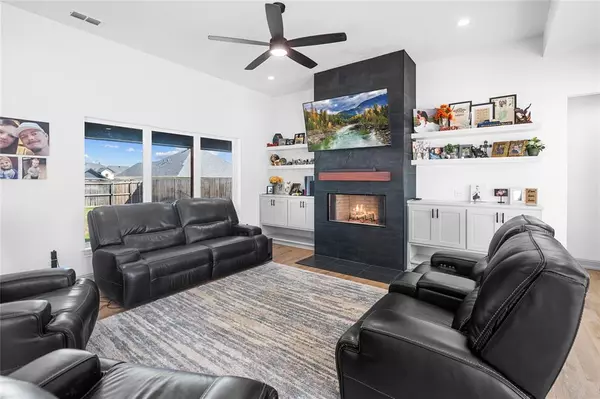
3342 Ace Abilene, TX 79606
4 Beds
3 Baths
2,332 SqFt
UPDATED:
11/17/2024 10:04 PM
Key Details
Property Type Single Family Home
Sub Type Single Family Residence
Listing Status Active
Purchase Type For Sale
Square Footage 2,332 sqft
Price per Sqft $192
Subdivision Tributes At Double Eagle Sec 2
MLS Listing ID 20727732
Bedrooms 4
Full Baths 2
Half Baths 1
HOA Fees $120/qua
HOA Y/N Mandatory
Year Built 2023
Lot Size 9,757 Sqft
Acres 0.224
Property Description
This stunning modern contemporary home is everything you've been looking for. The spacious kitchen is a chef's paradise with tons of counter space, plus a hidden gem—a butler's pantry perfect for your coffee station and extra appliances.
Step into the airy living area, complete with custom cabinets and shelves, and enjoy all the extra storage this home has to offer. Need more space? No problem—there are plenty of cabinets and closets throughout!
Out back, the large, shaded yard is perfect for relaxing or entertaining. And when you're ready to explore, you'll love being part of the Tributes subdivision. With a community pool, easy access to the golf course, shopping, dining, and top-notch medical facilities, this location has it all!
Location
State TX
County Taylor
Community Club House, Community Pool, Curbs, Playground, Pool, Sidewalks
Direction Head east on Antilley Rd toward Lantana Ave, and then turn right onto Glen Abbey St. In 0.3 Miles turn left onto Ace and your destination will be on the right.
Rooms
Dining Room 1
Interior
Interior Features Cable TV Available, Chandelier, Decorative Lighting, Flat Screen Wiring, High Speed Internet Available, Kitchen Island, Open Floorplan, Pantry, Walk-In Closet(s)
Heating Electric, Heat Pump
Cooling Ceiling Fan(s), Central Air, Electric, Roof Turbine(s)
Flooring Carpet, Ceramic Tile, Luxury Vinyl Plank
Fireplaces Number 1
Fireplaces Type Wood Burning
Appliance Commercial Grade Vent, Dishwasher, Disposal, Electric Range, Microwave, Convection Oven
Heat Source Electric, Heat Pump
Laundry Electric Dryer Hookup, Utility Room, Full Size W/D Area
Exterior
Garage Spaces 2.0
Fence Full
Community Features Club House, Community Pool, Curbs, Playground, Pool, Sidewalks
Utilities Available Asphalt, Cable Available, City Sewer, City Water, Co-op Electric, Community Mailbox, Individual Water Meter, Sidewalk
Roof Type Composition
Total Parking Spaces 2
Garage Yes
Building
Story One
Foundation Slab
Level or Stories One
Schools
Elementary Schools Wylie West
High Schools Wylie
School District Wylie Isd, Taylor Co.
Others
Ownership Brian and Rachel Doran
Acceptable Financing Cash, Conventional, FHA, VA Loan
Listing Terms Cash, Conventional, FHA, VA Loan



