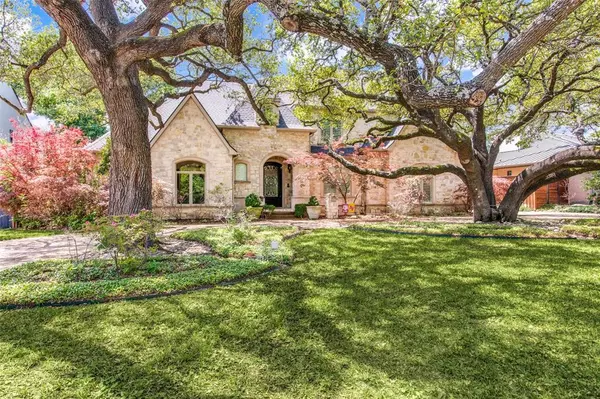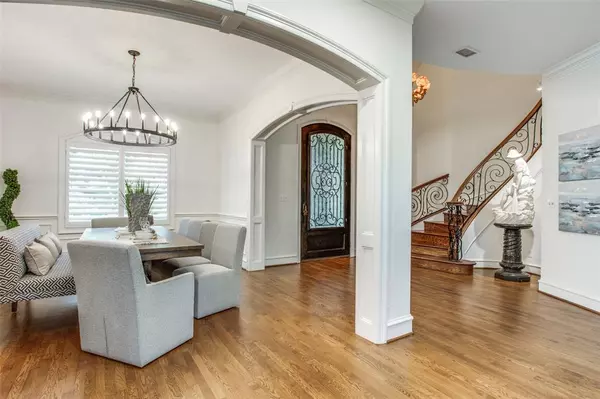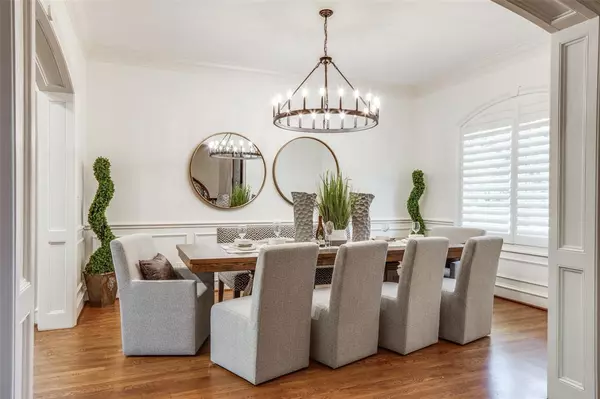
4832 Nashwood Lane Dallas, TX 75244
5 Beds
6 Baths
5,662 SqFt
UPDATED:
11/19/2024 11:08 PM
Key Details
Property Type Single Family Home
Sub Type Single Family Residence
Listing Status Pending
Purchase Type For Sale
Square Footage 5,662 sqft
Price per Sqft $399
Subdivision Forestcrest Estates
MLS Listing ID 20719499
Style French,Traditional
Bedrooms 5
Full Baths 4
Half Baths 2
HOA Y/N None
Year Built 2005
Annual Tax Amount $45,202
Lot Size 0.396 Acres
Acres 0.396
Property Description
The allure begins with a saltwater pool, inviting you to unwind in your private oasis. A grand circular drive sets the stage for a distinguished entrance, while the meticulously landscaped grounds enhance the curb appeal.
Wine enthusiasts will appreciate the climate-controlled storage, ensuring each bottle is savored at its best. The main level features a master suite with a cozy sitting room, providing a serene retreat. A guest suite on this level offers convenience and privacy for visitors.
This residence seamlessly blends functionality with style, offering a haven for relaxation and entertainment. Experience the epitome of refined living in this exceptional home. See MLS docs for 2024 repair information.
Location
State TX
County Dallas
Direction This property is GPS friendly.
Rooms
Dining Room 2
Interior
Interior Features Built-in Wine Cooler, Cable TV Available, Decorative Lighting, Eat-in Kitchen, Granite Counters, High Speed Internet Available, Kitchen Island, Pantry, Sound System Wiring, Vaulted Ceiling(s), Walk-In Closet(s)
Heating Central, Natural Gas, Zoned
Cooling Ceiling Fan(s), Central Air, Zoned
Fireplaces Number 1
Fireplaces Type Gas, Gas Logs, Gas Starter, Living Room
Appliance Built-in Refrigerator, Commercial Grade Range, Commercial Grade Vent, Dishwasher, Disposal, Electric Oven, Gas Cooktop
Heat Source Central, Natural Gas, Zoned
Laundry Full Size W/D Area, Washer Hookup
Exterior
Exterior Feature Attached Grill, Covered Patio/Porch, Garden(s), Rain Gutters, Lighting, Outdoor Living Center
Garage Spaces 3.0
Fence Back Yard, Fenced, Gate, Wood
Pool Gunite, In Ground, Outdoor Pool, Private, Salt Water
Utilities Available Alley, Cable Available, City Sewer, City Water, Curbs, Electricity Available, Electricity Connected, Individual Gas Meter, Individual Water Meter, Underground Utilities
Roof Type Composition
Total Parking Spaces 3
Garage Yes
Private Pool 1
Building
Lot Description Interior Lot, Landscaped, Lrg. Backyard Grass, Many Trees, Subdivision
Story Two
Foundation Pillar/Post/Pier
Level or Stories Two
Structure Type Brick,Rock/Stone
Schools
Elementary Schools Adamsjohnq
Middle Schools Walker
High Schools White
School District Dallas Isd
Others
Ownership Of record
Acceptable Financing Cash, Conventional, VA Loan
Listing Terms Cash, Conventional, VA Loan







