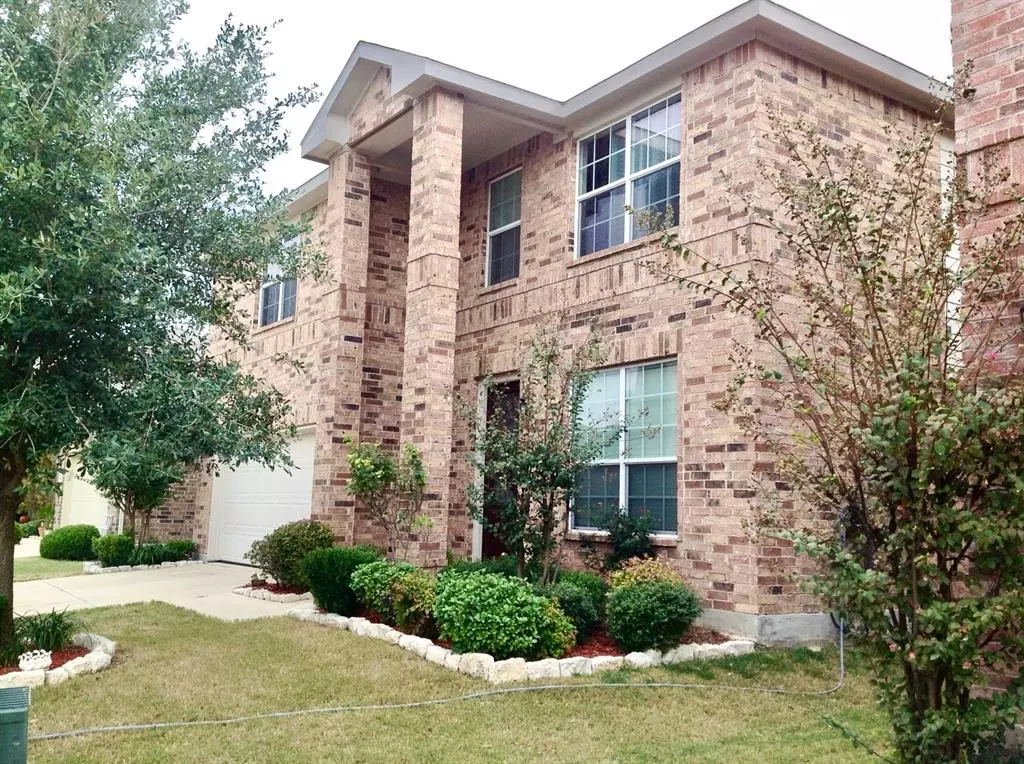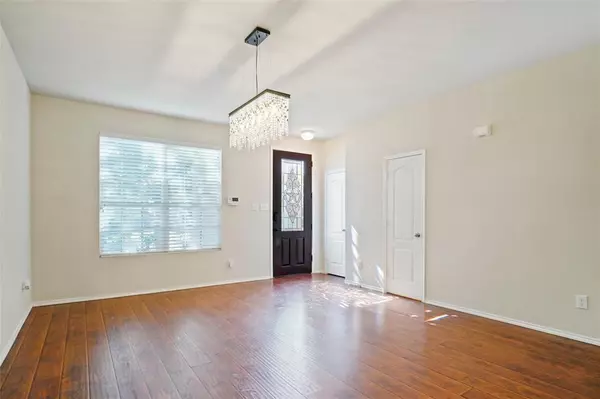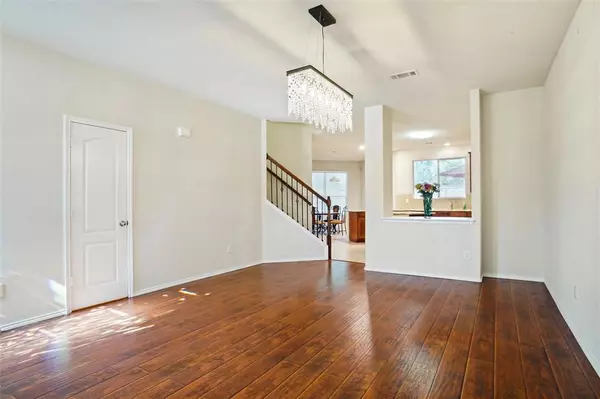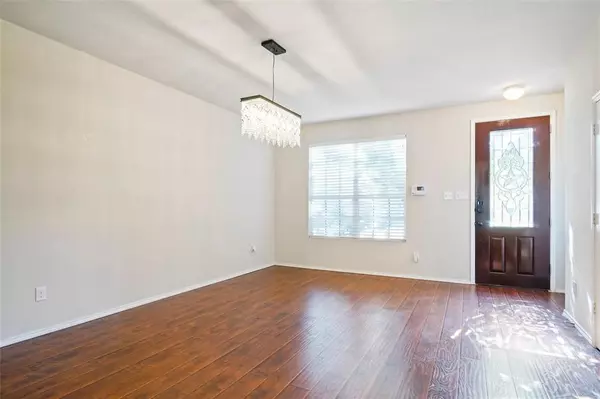
10449 Rising Knoll Lane Fort Worth, TX 76131
3 Beds
3 Baths
2,669 SqFt
UPDATED:
11/21/2024 10:34 PM
Key Details
Property Type Single Family Home
Sub Type Single Family Residence
Listing Status Pending
Purchase Type For Sale
Square Footage 2,669 sqft
Price per Sqft $131
Subdivision Watersbend
MLS Listing ID 20723170
Style Traditional
Bedrooms 3
Full Baths 2
Half Baths 1
HOA Fees $220
HOA Y/N Mandatory
Year Built 2012
Annual Tax Amount $7,133
Lot Size 5,009 Sqft
Acres 0.115
Lot Dimensions 50' x 100'
Property Description
This beautiful, like-new home is super clean and boasts 9 ft ceilings and spacious bedrooms. It features three family rooms, upgraded cabinets, and granite countertops. The secondary bedroom even has a private bath.
Need an office or perhaps a fourth bedroom? Check out the Flex Room. Come take a tour and see for yourself. This home could be the perfect fit for you!
Beautiful Two Story One Owner Home In Fossil Hill Estates Development and Northwest ISD. Three Living Areas
with one on the Second Floor that is open and bright with Three Bedrooms and Two Full Baths.
EASY ACCESS TO 287 & 35N, CLOSE TO EAGLE MOUNTAIN LAKE, HASLET and OUR COSTCO SHOPPING AREA.
Large Master Bedroom with Sitting Area with Two Walk in Closets, Large Bathroom, Garden Tub
and Separate Shower. Large Second Bedroom with Private Entry to Bathroom.
Location
State TX
County Tarrant
Direction From HWY 287 in North Ft Worth take the Bonds Ranch Rd Exit and Go West, Continue For 1 Mile then turn Left on Wagley Roberts Rd, continue a short distance and make a Left at Smoothstone Way, Make a Right at Rising Knoll, home is on the Right Side at 10449 Rising Knoll Lane.
Rooms
Dining Room 2
Interior
Interior Features Cable TV Available
Heating Central, Electric
Cooling Central Air, Electric
Flooring Carpet, Ceramic Tile, Wood
Fireplaces Number 1
Fireplaces Type Stone, Wood Burning
Appliance Dishwasher, Disposal, Electric Cooktop, Electric Oven, Electric Range
Heat Source Central, Electric
Exterior
Exterior Feature Covered Patio/Porch
Garage Spaces 2.0
Fence Wood
Utilities Available City Sewer, City Water
Roof Type Composition
Total Parking Spaces 2
Garage Yes
Building
Lot Description Few Trees, Interior Lot, Landscaped, Subdivision
Story Two
Foundation Slab
Level or Stories Two
Structure Type Brick
Schools
Elementary Schools Sonny And Allegra Nance
Middle Schools Leo Adams
High Schools Eaton
School District Northwest Isd
Others
Ownership Raul Coronado
Acceptable Financing Cash, Conventional, FHA, FHA-203K, Texas Vet, VA Loan, Other
Listing Terms Cash, Conventional, FHA, FHA-203K, Texas Vet, VA Loan, Other







