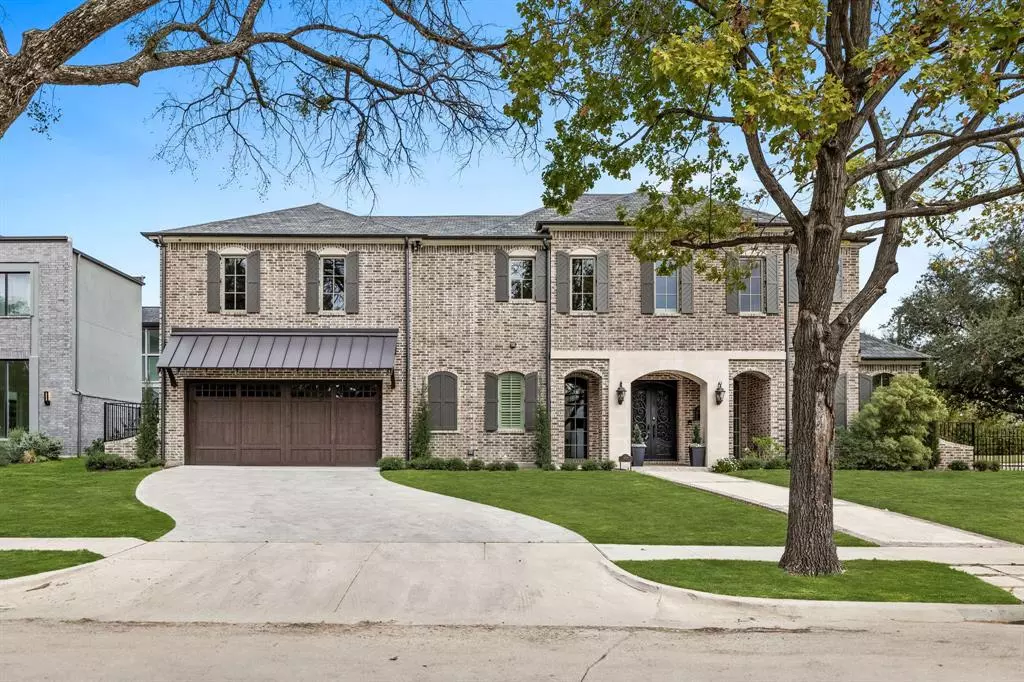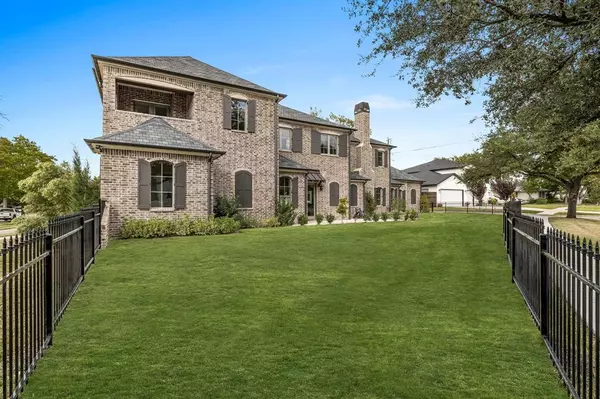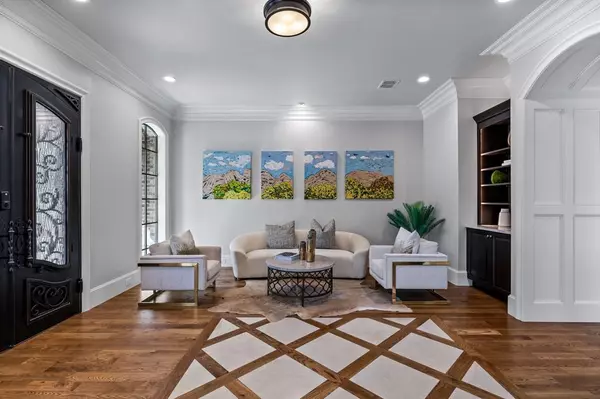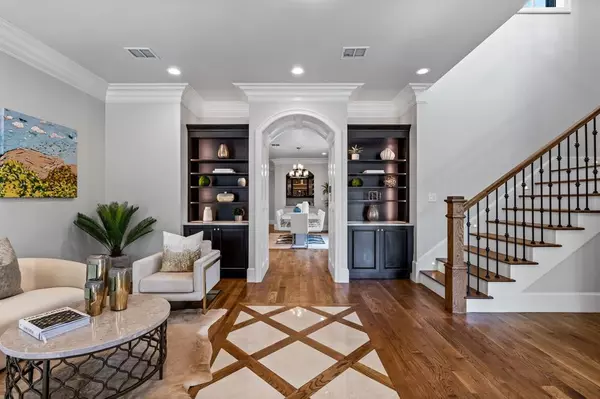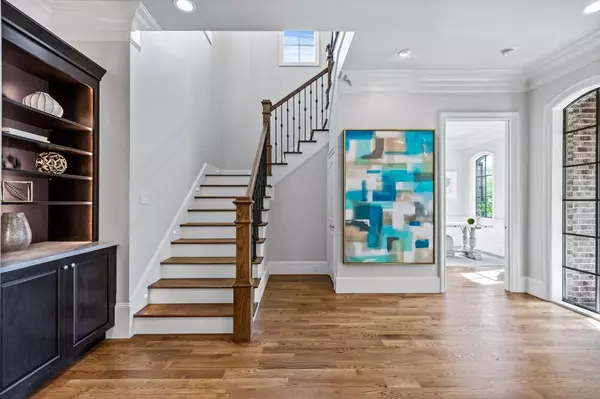3808 Beechwood Lane Dallas, TX 75220
4 Beds
5 Baths
5,029 SqFt
OPEN HOUSE
Sun Feb 23, 1:00pm - 2:30pm
UPDATED:
02/19/2025 06:19 AM
Key Details
Property Type Single Family Home
Sub Type Single Family Residence
Listing Status Active
Purchase Type For Sale
Square Footage 5,029 sqft
Price per Sqft $387
Subdivision Glenridge Estates
MLS Listing ID 20710765
Style Contemporary/Modern,Other
Bedrooms 4
Full Baths 4
Half Baths 1
HOA Y/N None
Year Built 2023
Lot Dimensions 104 x 137
Property Sub-Type Single Family Residence
Property Description
Location
State TX
County Dallas
Direction From Northwest Highway go North on Midway, turn West (Left) on Park Lane. Home is located on the corner of Beechwood and Park Lane.
Rooms
Dining Room 1
Interior
Interior Features Built-in Features, Built-in Wine Cooler, Chandelier, Decorative Lighting, Double Vanity, Dry Bar, Eat-in Kitchen, High Speed Internet Available, Kitchen Island, Open Floorplan, Pantry, Smart Home System, Sound System Wiring, Walk-In Closet(s), Wet Bar
Heating Central, Electric, Fireplace(s), Natural Gas
Cooling Central Air, Electric, Zoned
Flooring Hardwood
Fireplaces Number 1
Fireplaces Type Family Room, Gas Logs
Appliance Built-in Refrigerator, Dishwasher, Disposal, Electric Oven, Gas Cooktop, Ice Maker, Microwave, Double Oven, Tankless Water Heater, Warming Drawer
Heat Source Central, Electric, Fireplace(s), Natural Gas
Laundry Utility Room, Full Size W/D Area
Exterior
Exterior Feature Covered Patio/Porch, Lighting, Private Yard
Garage Spaces 2.0
Fence Wood, Wrought Iron
Utilities Available City Sewer, City Water, Curbs
Roof Type Composition,Metal
Total Parking Spaces 2
Garage Yes
Building
Lot Description Corner Lot, Few Trees, Lrg. Backyard Grass
Story Two
Foundation Slab
Level or Stories Two
Structure Type Brick,Rock/Stone
Schools
Elementary Schools Withers
Middle Schools Walker
High Schools White
School District Dallas Isd
Others
Ownership See Agent
Virtual Tour https://www.propertypanorama.com/instaview/ntreis/20710765


