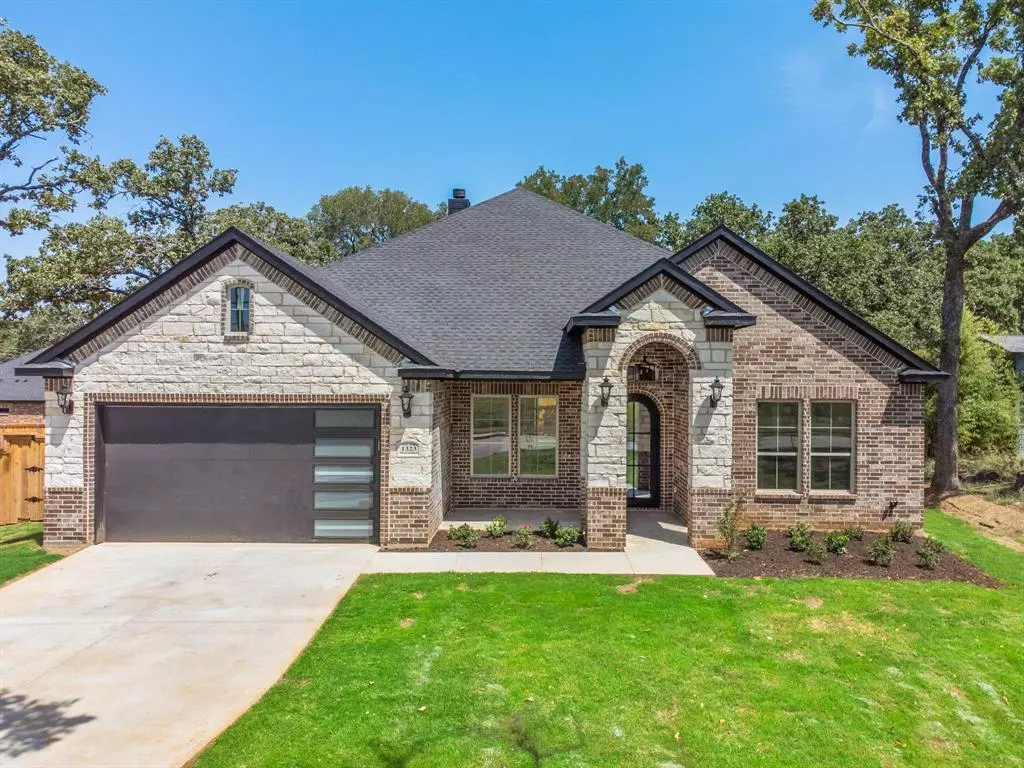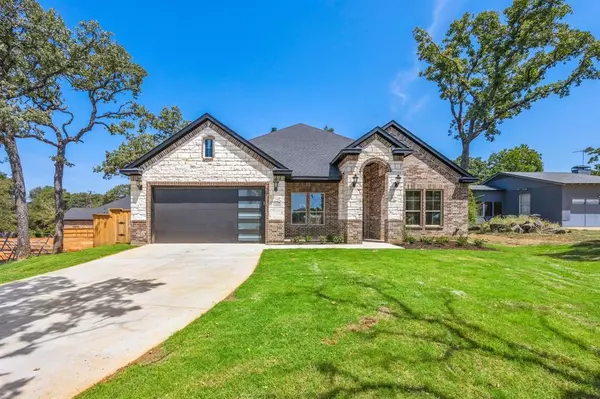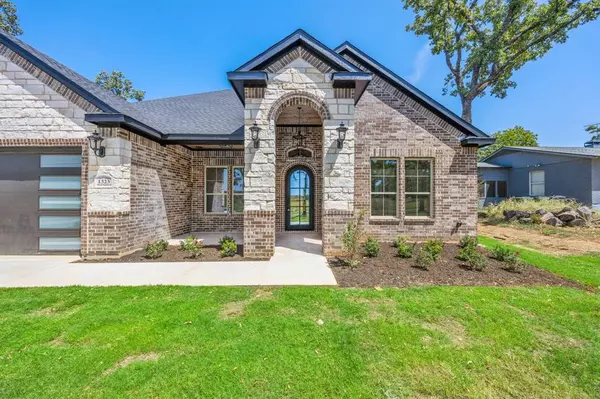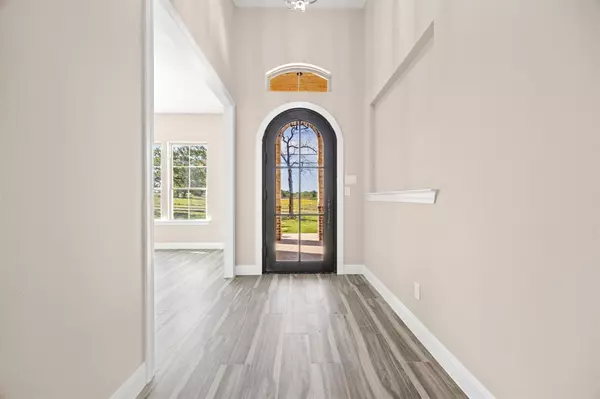
1323 W Sanford Street Arlington, TX 76012
4 Beds
3 Baths
2,698 SqFt
UPDATED:
11/15/2024 11:52 AM
Key Details
Property Type Single Family Home
Sub Type Single Family Residence
Listing Status Active KO
Purchase Type For Sale
Square Footage 2,698 sqft
Price per Sqft $222
Subdivision Fhm Ross Addition
MLS Listing ID 20710510
Bedrooms 4
Full Baths 3
HOA Y/N None
Year Built 2024
Lot Size 0.270 Acres
Acres 0.27
Property Description
This masterpiece has stone & cedar accents. It features 4 beds, 3 baths, a grand living room with a fireplace, wide entryways, an additional junior suite, spray foam insulation and a patio. Every inch of this home is designed to wow.
Picture yourself in the spacious master suite with a huge closet & luxurious bath with walk-in showers & double vanities. Whip up culinary delights in the gourmet kitchen with granite countertops, custom cabinets, and stainless steel appliances.
Packed with meticulous craftsmanship and premium finishes. Located in the heart of sought-after central Arlington, the only thing missing is you!
Schedule your consultation or showing appointment today and join us to witness the construction magic unfold. Get ready to embark on the journey of a lifetime in your dream home! Home is completed in September 2024!
Location
State TX
County Tarrant
Direction Use GPS
Rooms
Dining Room 1
Interior
Interior Features Decorative Lighting, Double Vanity, Granite Counters, In-Law Suite Floorplan, Kitchen Island, Open Floorplan, Pantry, Walk-In Closet(s), Second Primary Bedroom
Heating Central, Natural Gas
Cooling Central Air, Electric
Fireplaces Number 1
Fireplaces Type Living Room
Appliance Dishwasher, Electric Oven, Gas Cooktop, Microwave, Double Oven, Plumbed For Gas in Kitchen, Tankless Water Heater
Heat Source Central, Natural Gas
Laundry Gas Dryer Hookup, Utility Room
Exterior
Garage Spaces 2.0
Utilities Available City Sewer, City Water
Roof Type Composition
Total Parking Spaces 2
Garage Yes
Building
Lot Description Landscaped, Sprinkler System
Story One
Foundation Slab
Level or Stories One
Structure Type Brick,Rock/Stone
Schools
Elementary Schools Speer
High Schools Lamar
School District Arlington Isd
Others
Ownership FHM Home Building LLC







