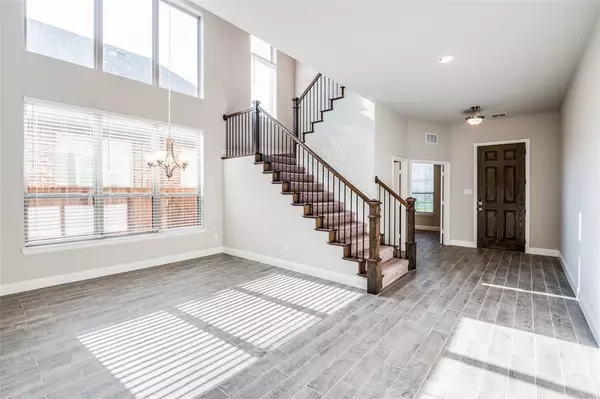
6104 Marigold Drive Mckinney, TX 75071
4 Beds
4 Baths
3,475 SqFt
UPDATED:
11/09/2024 07:13 AM
Key Details
Property Type Single Family Home
Sub Type Single Family Residence
Listing Status Active
Purchase Type For Sale
Square Footage 3,475 sqft
Price per Sqft $185
Subdivision Bloomridge Add Ph Ii
MLS Listing ID 20681980
Bedrooms 4
Full Baths 3
Half Baths 1
HOA Fees $975/ann
HOA Y/N Mandatory
Year Built 2021
Annual Tax Amount $8,707
Lot Size 6,316 Sqft
Acres 0.145
Property Description
Inviting Study room is located just off the foyer, perfect for working from home. Gourmet Kitchen is a chef's delight with a massive island, stainless steel appliances, decorative tile backsplash, and soft-close cabinets. Luxurious Master Suite is located on the main floor, featuring a spa-like en suite with dual sinks and a large walk-in shower. The second floor boasts a spacious game room and a huge media room, ideal for movie nights and family fun. Three bedrooms and two full bathrooms are at upstair, it is perfect for a family with more kids. Enjoy the covered patio, perfect for BBQs and gatherings. Close to restaurants, shopping, and top-rated schools in the sought-after Prosper ISD.
Don't miss the chance to own this beautifully maintained, like-new home in a prime location. Schedule your showing today!
Location
State TX
County Collin
Direction Follow GPS
Rooms
Dining Room 1
Interior
Interior Features Eat-in Kitchen, Granite Counters, Kitchen Island, Open Floorplan, Pantry, Walk-In Closet(s)
Fireplaces Number 1
Fireplaces Type Brick
Appliance Built-in Gas Range, Dishwasher, Disposal, Electric Oven, Gas Water Heater, Microwave, Convection Oven
Exterior
Garage Spaces 2.0
Utilities Available City Sewer, City Water
Total Parking Spaces 2
Garage Yes
Building
Story Two
Level or Stories Two
Schools
Elementary Schools John A Baker
Middle Schools Lorene Rogers
High Schools Rock Hill
School District Prosper Isd
Others
Ownership NA







