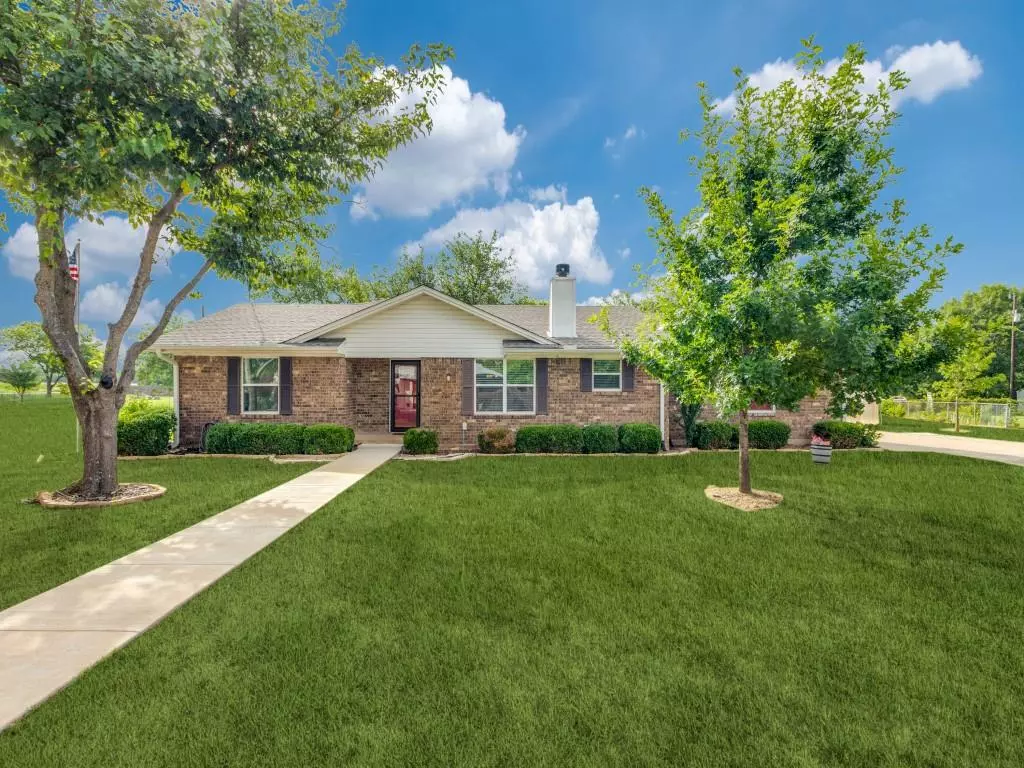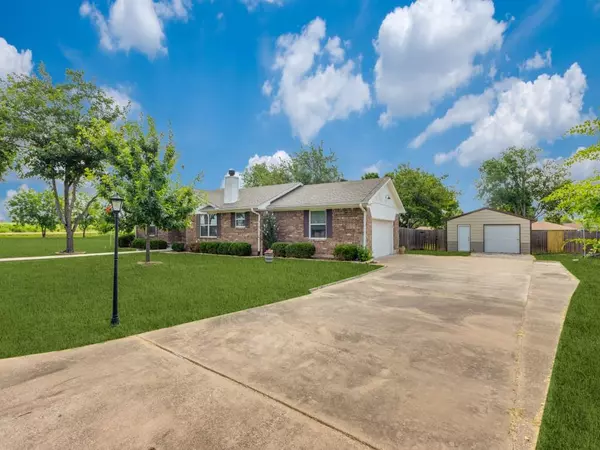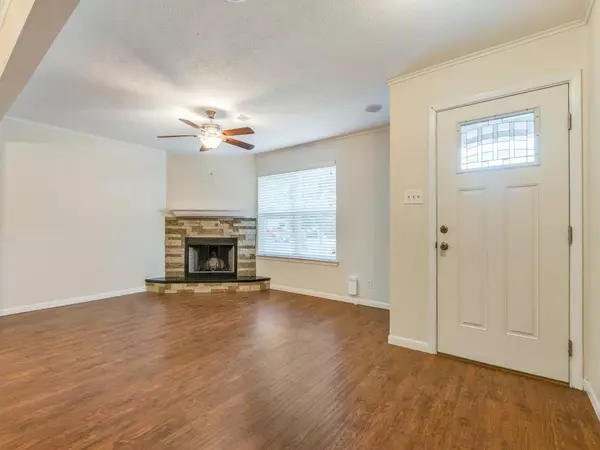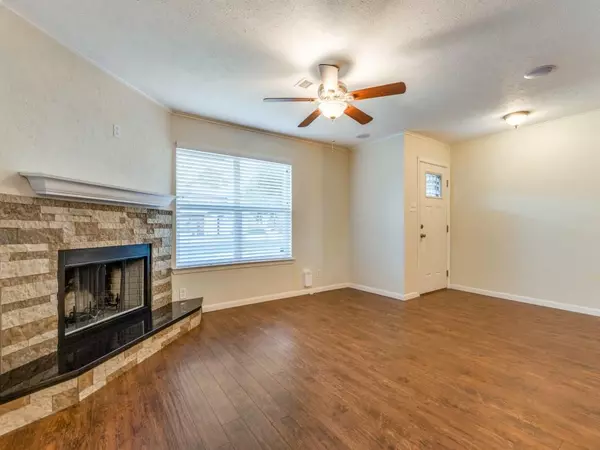
170 Cherokee Drive New Hope, TX 75071
3 Beds
2 Baths
1,715 SqFt
UPDATED:
11/22/2024 02:46 AM
Key Details
Property Type Single Family Home
Sub Type Single Family Residence
Listing Status Active
Purchase Type For Sale
Square Footage 1,715 sqft
Price per Sqft $221
Subdivision Smith & Mullins Country Estates Second Instl
MLS Listing ID 20643314
Style Traditional
Bedrooms 3
Full Baths 2
HOA Y/N None
Year Built 1975
Annual Tax Amount $4,716
Lot Size 0.570 Acres
Acres 0.57
Property Description
The property extends its charm outside with a spacious fenced yard, perfect for entertaining or relaxing with its patio, firepit, and garden areas. The lots boasts beautiful trees. Additional amenities include a 2-car garage, workshop, two outbuildings, and a 1000-gallon propane tank.
Just moments from Pat Fowler Park and essential shopping, this home truly offers the best of both worlds.
Location
State TX
County Collin
Direction From US75 in McKinney go east on US380 3.6 miles, turn left onto New Hope Rd W, in 1.2 miles turn left onto Trail Dr, then in .1 mile turn right onto Cherokee Dr, house is last on the right.
Rooms
Dining Room 1
Interior
Interior Features Built-in Features, Double Vanity, Granite Counters, High Speed Internet Available, Open Floorplan, Paneling, Pantry
Heating Central, Electric, Fireplace(s), Heat Pump, Propane
Cooling Ceiling Fan(s), Central Air, Electric, Heat Pump, Roof Turbine(s)
Flooring Carpet, Ceramic Tile, Wood
Fireplaces Number 1
Fireplaces Type Brick, Living Room, Wood Burning
Equipment Fuel Tank(s), TV Antenna
Appliance Dishwasher, Disposal, Electric Range, Gas Water Heater, Microwave, Vented Exhaust Fan, Water Filter
Heat Source Central, Electric, Fireplace(s), Heat Pump, Propane
Laundry Electric Dryer Hookup, Utility Room, Full Size W/D Area, Washer Hookup
Exterior
Exterior Feature Fire Pit, Garden(s), Rain Gutters, Rain Barrel/Cistern(s)
Garage Spaces 2.0
Fence Back Yard, Fenced, Wood
Utilities Available Asphalt, City Water, Electricity Connected, Individual Water Meter, Propane, Septic
Roof Type Composition,Shingle
Total Parking Spaces 2
Garage Yes
Building
Lot Description Few Trees, Lrg. Backyard Grass
Story One
Foundation Pillar/Post/Pier
Level or Stories One
Structure Type Brick,Siding
Schools
Elementary Schools Webb
Middle Schools Johnson
High Schools Mckinney North
School District Mckinney Isd
Others
Ownership Tax record
Acceptable Financing Cash, Conventional, FHA, VA Loan
Listing Terms Cash, Conventional, FHA, VA Loan
Special Listing Condition Aerial Photo, Survey Available







