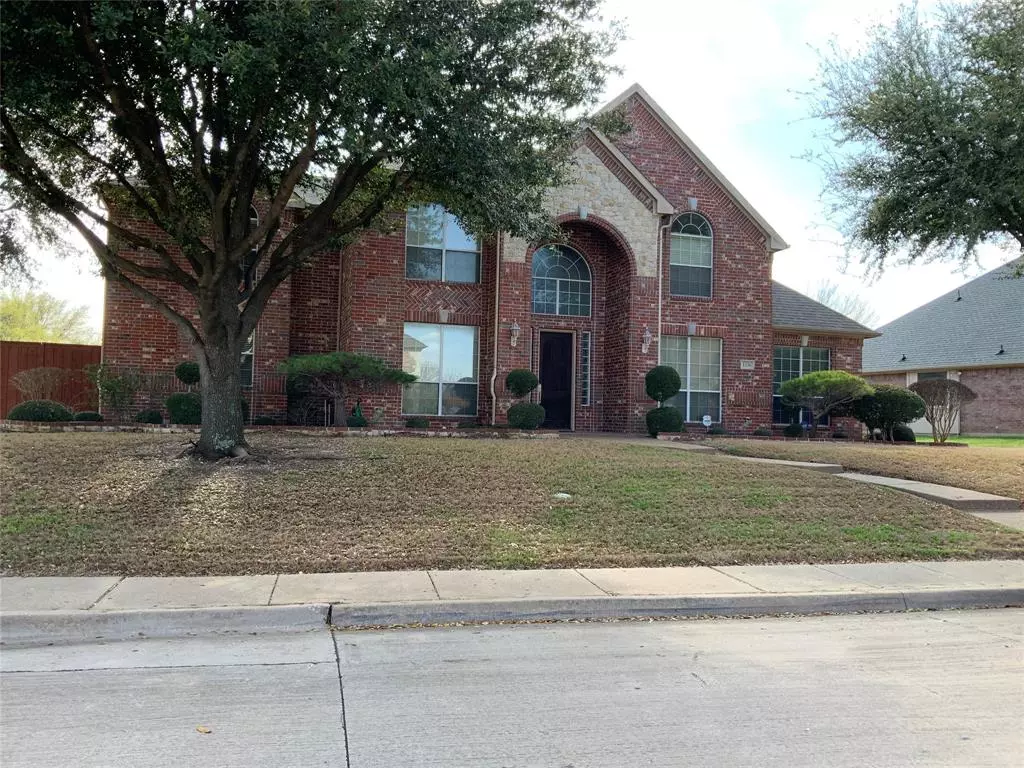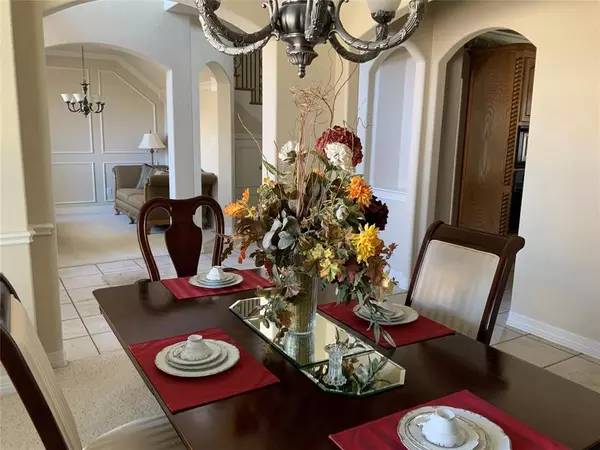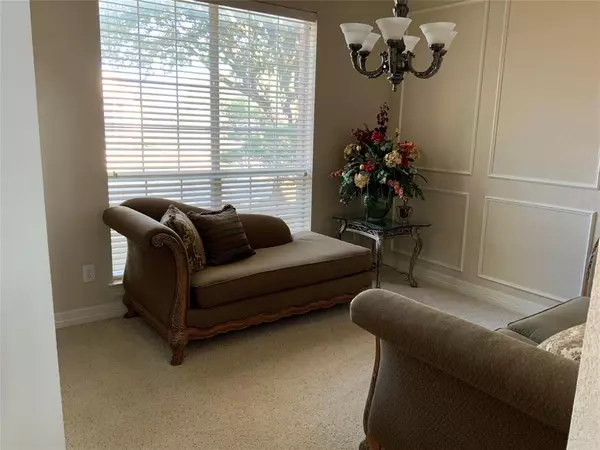
1336 Rusticwood Drive Desoto, TX 75115
4 Beds
4 Baths
4,046 SqFt
UPDATED:
09/07/2024 12:09 PM
Key Details
Property Type Single Family Home
Sub Type Single Family Residence
Listing Status Active
Purchase Type For Sale
Square Footage 4,046 sqft
Price per Sqft $173
Subdivision Windmill Hill 05 Sec Ph 02
MLS Listing ID 20557373
Bedrooms 4
Full Baths 3
Half Baths 1
HOA Y/N None
Year Built 2004
Annual Tax Amount $13,409
Lot Size 0.252 Acres
Acres 0.252
Property Description
Location
State TX
County Dallas
Direction ***Cockrell Hill south from Wintergreen,turn right on to Rusticwood,house down on the left***
Rooms
Dining Room 2
Interior
Interior Features Cable TV Available, Eat-in Kitchen, High Speed Internet Available, Kitchen Island, Loft, Tile Counters, Walk-In Closet(s)
Heating Central, Electric
Cooling Central Air, Electric
Fireplaces Number 1
Fireplaces Type Gas Starter
Appliance Dishwasher, Disposal, Microwave
Heat Source Central, Electric
Exterior
Garage Spaces 3.0
Fence Wood
Utilities Available City Sewer, City Water
Total Parking Spaces 3
Garage Yes
Building
Lot Description Corner Lot
Story Two
Level or Stories Two
Schools
Elementary Schools Alexander
Middle Schools Byrd
High Schools Duncanville
School District Duncanville Isd
Others
Ownership See Tax
Acceptable Financing Cash, Conventional, FHA, VA Loan
Listing Terms Cash, Conventional, FHA, VA Loan







